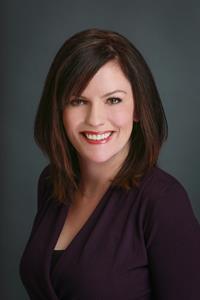Welcome Home! Beautiful 2.5 story home in the sought-after neighborhood of Kings Heights! EASY ACCESS TO HWY 2 and so many amenities including schools, grocery stores, restaurants, and shopping - you will not find a better location than this! Situated on a corner lot there is an OVERSIZED DOUBLE DETACHED GARAGE and a CONCRETE RV PAD for additional parking. Upon entering the home, you are greeted by an open floor plan, neutral décor, and nice big windows! The living room features a GAS FIREPLACE as a focal point. The kitchen and dining area are spacious with lots of cabinetry and counter space and stainless steel appliances. Finishing off the main floor is a powder room and laundry room, with the back door leading to the SOUTH FACING MAINTENANCE FREE DECK to enjoy those summer evenings. The second level of the home offers a four pce bathroom and three great sized bedrooms, one which being the primary retreat with a 4 pce ensuite. The third level is a fully finished loft/bonus area that can be utilized as an office, TV room, play room - the possibilities are endless! Kings Heights is a beautiful community with many pathways, parks, and beautiful water features! Call your favourite agent today to book your showing! (id:51540)
| MLS® Number | A2216417 |
| Property Type | Single Family |
| Neigbourhood | Kings Heights |
| Community Name | King's Heights |
| Amenities Near By | Playground, Schools, Shopping |
| Features | Other, Back Lane |
| Parking Space Total | 4 |
| Plan | 1013658 |
| Structure | Deck |
| Bathroom Total | 3 |
| Bedrooms Above Ground | 3 |
| Bedrooms Total | 3 |
| Amenities | Other |
| Appliances | Washer, Refrigerator, Dishwasher, Stove, Dryer |
| Basement Development | Unfinished |
| Basement Type | Full (unfinished) |
| Constructed Date | 2011 |
| Construction Style Attachment | Detached |
| Cooling Type | Central Air Conditioning |
| Exterior Finish | Vinyl Siding, Wood Siding |
| Fireplace Present | Yes |
| Fireplace Total | 1 |
| Flooring Type | Carpeted, Laminate |
| Foundation Type | Poured Concrete |
| Half Bath Total | 1 |
| Heating Type | Forced Air |
| Stories Total | 3 |
| Size Interior | 1,660 Ft2 |
| Total Finished Area | 1660 Sqft |
| Type | House |
| Detached Garage | 2 |
| Acreage | No |
| Fence Type | Fence |
| Land Amenities | Playground, Schools, Shopping |
| Size Frontage | 13.39 M |
| Size Irregular | 401.70 |
| Size Total | 401.7 M2|4,051 - 7,250 Sqft |
| Size Total Text | 401.7 M2|4,051 - 7,250 Sqft |
| Zoning Description | R1-l |
| Level | Type | Length | Width | Dimensions |
|---|---|---|---|---|
| Second Level | Primary Bedroom | 13.58 Ft x 11.42 Ft | ||
| Second Level | Bedroom | 10.92 Ft x 9.25 Ft | ||
| Second Level | Bedroom | 10.17 Ft x 9.25 Ft | ||
| Second Level | 4pc Bathroom | .00 Ft x .00 Ft | ||
| Second Level | 4pc Bathroom | .00 Ft x .00 Ft | ||
| Third Level | Bonus Room | 33.00 Ft x 11.92 Ft | ||
| Main Level | Living Room | 13.58 Ft x 13.00 Ft | ||
| Main Level | Kitchen | 12.00 Ft x 9.17 Ft | ||
| Main Level | Dining Room | 10.25 Ft x 9.92 Ft | ||
| Main Level | Laundry Room | 6.25 Ft x 5.17 Ft | ||
| Main Level | 2pc Bathroom | .00 Ft x .00 Ft |
https://www.realtor.ca/real-estate/28246227/1009-kingston-crescent-se-airdrie-kings-heights
Contact us for more information

Bobbi J. Morrison
Associate
(403) 948-5900
(403) 948-7902