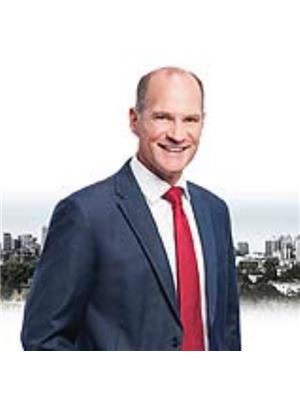Looking for a fully renovated home steps to Earl Grey Golf Course and North Glenmore Park pathways ? This Extra wide lot has a front drive and Oversized and Heated double attached garage, with new garage door, extra windows and Epoxy floors. This bungalow is a Sprawling 1350 sq ft, plus fully developed basement. Classic brick faced exterior with new stucco; this home has been fully transformed and renovated, inside and out, including NEW HE Furnace, TWO Hot Water Tanks and a 200 AMP Electricity Panel. As you enter the home, you will find an upgraded Foyer with 24x24 inch tiled flooring, leading into the living room with vaulted ceilings, sky light, allowing for tons of natural light with large windows. The main floor offers Real site-finished Oak Hardwood flooring throughout. The New kitchen has white quartz counters, high end appliances including a 6-burner gas range, high CFM hood fan, 4-door fridge, Bosch stainless dishwasher and deep sink with pull out faucet. This home also has THREE New Custom Bathrooms including, a 4-piece Main bath, 3-piece Ensuite and Full bath in the basement with Tiled flooring & walls, granite counters and Custom toilets with self-closing, heated seats. The bedroom wing includes 3 bedrooms up, plus a 4th in the basement. This home is set up for the growing active family and is equipped for the in-laws or nanny, featuring laundry facilities on both floors, a Full Kitchen in the basement, with high end appliances, open concept living room, new large egress windows in living and bedroom and a Cedar Lined Sauna to relax in. Situated on a quiet, tree lined street and conveniently located near Earl Grey Golf course, Calgary Girls school, Glenmore Park pathways, Shopping and is just a block away and easy access to Downtown and the Ring Road. Come check out this executive home today! (id:51540)
| MLS® Number | A2223210 |
| Property Type | Single Family |
| Neigbourhood | North Glenmore |
| Community Name | North Glenmore Park |
| Amenities Near By | Golf Course, Park, Playground, Recreation Nearby, Schools, Shopping, Water Nearby |
| Community Features | Golf Course Development, Lake Privileges, Fishing |
| Features | Pvc Window, Closet Organizers, Sauna |
| Parking Space Total | 2 |
| Plan | 1081hy |
| Bathroom Total | 3 |
| Bedrooms Above Ground | 2 |
| Bedrooms Below Ground | 1 |
| Bedrooms Total | 3 |
| Amperage | 200 Amp Service |
| Appliances | Washer, Refrigerator, Dishwasher, Stove, Dryer, Microwave Range Hood Combo, Window Coverings |
| Architectural Style | Bungalow |
| Basement Development | Finished |
| Basement Type | Full (finished) |
| Constructed Date | 1960 |
| Construction Material | Wood Frame |
| Construction Style Attachment | Detached |
| Cooling Type | None |
| Exterior Finish | Brick |
| Fire Protection | Smoke Detectors |
| Flooring Type | Ceramic Tile, Hardwood, Vinyl Plank |
| Foundation Type | Poured Concrete |
| Heating Fuel | Natural Gas |
| Heating Type | Forced Air |
| Stories Total | 1 |
| Size Interior | 1,353 Ft2 |
| Total Finished Area | 1352.62 Sqft |
| Type | House |
| Utility Power | 200 Amp Service |
| Utility Water | Municipal Water |
| Exposed Aggregate | |
| Attached Garage | 2 |
| Garage | |
| Heated Garage | |
| Oversize |
| Acreage | No |
| Fence Type | Fence |
| Land Amenities | Golf Course, Park, Playground, Recreation Nearby, Schools, Shopping, Water Nearby |
| Landscape Features | Lawn |
| Sewer | Municipal Sewage System |
| Size Depth | 9.28 M |
| Size Frontage | 5.94 M |
| Size Irregular | 594.00 |
| Size Total | 594 M2|4,051 - 7,250 Sqft |
| Size Total Text | 594 M2|4,051 - 7,250 Sqft |
| Zoning Description | R-cg |
| Level | Type | Length | Width | Dimensions |
|---|---|---|---|---|
| Basement | 3pc Bathroom | 12.83 Ft x 7.67 Ft | ||
| Basement | Bedroom | 10.83 Ft x 11.75 Ft | ||
| Basement | Kitchen | 20.25 Ft x 8.67 Ft | ||
| Basement | Recreational, Games Room | 25.75 Ft x 15.25 Ft | ||
| Basement | Storage | 7.92 Ft x 5.75 Ft | ||
| Basement | Furnace | 8.50 Ft x 9.83 Ft | ||
| Main Level | Kitchen | 13.58 Ft x 12.50 Ft | ||
| Main Level | Foyer | 15.08 Ft x 6.67 Ft | ||
| Main Level | Living Room | 20.25 Ft x 12.42 Ft | ||
| Main Level | Dining Room | 11.25 Ft x 12.50 Ft | ||
| Main Level | Primary Bedroom | 10.58 Ft x 10.33 Ft | ||
| Main Level | Bedroom | 7.67 Ft x 12.50 Ft | ||
| Main Level | 3pc Bathroom | 5.08 Ft x 9.08 Ft | ||
| Main Level | 4pc Bathroom | 6.00 Ft x 9.08 Ft |
| Cable | Available |
| Electricity | Connected |
| Natural Gas | Connected |
| Telephone | Available |
| Sewer | Connected |
| Water | Connected |
https://www.realtor.ca/real-estate/28351095/6503-lombardy-crescent-sw-calgary-north-glenmore-park
Contact us for more information

Ron A. Garneau
Associate
(403) 287-3880
(403) 287-3876

Tony Roe
Associate
(403) 287-3880
(403) 287-3876