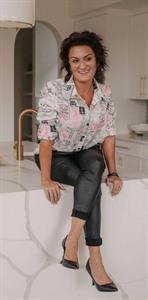Fully Developed 4 Bed, 3.5 Bath | 2158 of total Sq Ft | Oversized Double Garage.If you're dreaming of a home that grows with you & doesn’t skimp on style or substance, this one’s for you!Located in the heart of Legacy, just a short stroll to ponds, playgrounds & scenic walking paths, this fully finished 4 Bed, 3.5 Bath gem checks every box (& a few you didn’t know you had).Step onto the quintessential charming FRONT PORCH & into a bright, open-concept main floor where rich hardwood floors, a beautiful FIREPLACE & abundant natural light set the tone for cozy, modern living.The kitchen? GRANITE counters, STAINLESS appliances, GAS range & storage for days. It flows seamlessly into your SUNNY WEST facing backyard, complete with a tiered DECK, exposed aggregate patio, low-maintenance landscaping & yes, a HOT TUB retreat that turns every night into spa night.The FULLY DEVELOPED (permitted) is perfect for guests, teens, or in-laws. Featuring: 4th bedroom • Full bathroom with STEAM SHOWER • Cozy living room with GAS FIREPLACE • WET BAR for movie nights or hosting friends.Oh & the garage? OVERSIZED DOUBLE GARAGE & a 10x24 concrete parking pad off the PAVED ALLEY.Nestled in the heart of Legacy, this home is just minutes from the Township Shopping Area, offering the convenience of having shops, services & daily essentials right in your own neighbourhood.With quick access to Macleod & Stoney Trail, commuting is easy, while the nearby 300-acre Pine Creek Valley Environmental Reserve provides a peaceful, scenic escape. Step outside to enjoy walking trails, parks, playgrounds & close proximity to schools, coffee shops, restaurants & all amenities you need.Legacy is a vibrant community with a true sense of connection, an ideal place to start your next chapter & create lasting memories with your loved ones. ** Check out the 3D Tour ** (id:51540)
| MLS® Number | A2220107 |
| Property Type | Single Family |
| Neigbourhood | Legacy |
| Community Name | Legacy |
| Amenities Near By | Park, Playground, Schools, Shopping |
| Features | Back Lane, Wet Bar, Pvc Window, Closet Organizers, No Smoking Home, Level, Parking |
| Parking Space Total | 4 |
| Plan | 1310714 |
| Structure | Deck, Porch |
| Bathroom Total | 4 |
| Bedrooms Above Ground | 3 |
| Bedrooms Below Ground | 1 |
| Bedrooms Total | 4 |
| Appliances | Refrigerator, Gas Stove(s), Dishwasher, Microwave Range Hood Combo, Washer & Dryer |
| Basement Development | Finished |
| Basement Type | Full (finished) |
| Constructed Date | 2013 |
| Construction Material | Poured Concrete, Wood Frame |
| Construction Style Attachment | Semi-detached |
| Cooling Type | None |
| Exterior Finish | Concrete |
| Fireplace Present | Yes |
| Fireplace Total | 2 |
| Flooring Type | Carpeted, Hardwood, Vinyl |
| Foundation Type | Poured Concrete |
| Half Bath Total | 1 |
| Heating Fuel | Natural Gas |
| Heating Type | Other, Forced Air |
| Stories Total | 2 |
| Size Interior | 1,480 Ft2 |
| Total Finished Area | 1480 Sqft |
| Type | Duplex |
| Detached Garage | 2 |
| Oversize |
| Acreage | No |
| Fence Type | Fence |
| Land Amenities | Park, Playground, Schools, Shopping |
| Landscape Features | Garden Area, Landscaped, Lawn |
| Size Depth | 42.08 M |
| Size Frontage | 7.62 M |
| Size Irregular | 321.00 |
| Size Total | 321 M2|0-4,050 Sqft |
| Size Total Text | 321 M2|0-4,050 Sqft |
| Zoning Description | R-2m |
| Level | Type | Length | Width | Dimensions |
|---|---|---|---|---|
| Lower Level | 3pc Bathroom | Measurements not available | ||
| Lower Level | Bedroom | 14.17 Ft x 9.92 Ft | ||
| Lower Level | Recreational, Games Room | 12.67 Ft x 12.67 Ft | ||
| Lower Level | Other | 5.50 Ft x 7.00 Ft | ||
| Lower Level | Other | 3.67 Ft x 9.92 Ft | ||
| Main Level | 2pc Bathroom | Measurements not available | ||
| Main Level | Dining Room | 15.33 Ft x 13.08 Ft | ||
| Main Level | Kitchen | 11.92 Ft x 12.75 Ft | ||
| Main Level | Living Room | 13.50 Ft x 12.75 Ft | ||
| Upper Level | 3pc Bathroom | Measurements not available | ||
| Upper Level | 4pc Bathroom | Measurements not available | ||
| Upper Level | Bedroom | 9.75 Ft x 10.25 Ft | ||
| Upper Level | Bedroom | 8.92 Ft x 10.92 Ft | ||
| Upper Level | Primary Bedroom | 13.67 Ft x 13.17 Ft |
https://www.realtor.ca/real-estate/28352318/37-legacy-gate-se-calgary-legacy
Contact us for more information

Kelly L. Macdonald
Associate
(403) 906-2858