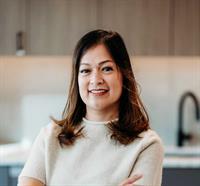***PRICE REDUCED $599,900.00*** OPEN HOUSE Saturday June 21 , 2025 - 12:00pm to 2:00 pm ***Welcome to this beautifully maintained 4 bedroom, 2.5 bathroom in the heart of Bridlewood. The main floor offers a spacious living room with a cozy gas fireplace, a kitchen with ample cupboard space, a pantry and an island, plus a dinning area that opens to the stunning backyard. Witha new fence, roof, sunroof and west siding replaced in 2021, this home is move-in ready. The carport and gazebo were also added in 2021 for extra convenience. Enjoy the updated fridge and stove (2022), along with new furnace and flooring installed in 2023. Zebra blinds were added in 2022 for a fresh and modern touch. The fully The fully finished lower level features a bedroom, a recreation room, and a full bathroom. Relax and entertain under the gazebo , or enjoy BBQs with friends and family on a hot and summer days. The carport provides added comfort during cold, snowy winters Located close to schools, parks, transit, and major routes including Stoney Trail, Macleod Trail and James McKevitt Road, this home offers convenience and accessibility. Don't miss out - contact your favorite REALTOR® today! (id:51540)
12:00 pm
Ends at:2:00 pm
| MLS® Number | A2222571 |
| Property Type | Single Family |
| Neigbourhood | Bridlewood |
| Community Name | Bridlewood |
| Amenities Near By | Park, Playground, Schools, Shopping |
| Features | Gazebo |
| Parking Space Total | 3 |
| Plan | 0212196 |
| Bathroom Total | 3 |
| Bedrooms Above Ground | 3 |
| Bedrooms Below Ground | 1 |
| Bedrooms Total | 4 |
| Appliances | Refrigerator, Range - Electric, Dishwasher, Microwave, Window Coverings, Washer & Dryer |
| Basement Development | Finished |
| Basement Type | Full (finished) |
| Constructed Date | 2002 |
| Construction Material | Wood Frame |
| Construction Style Attachment | Detached |
| Cooling Type | None |
| Exterior Finish | Vinyl Siding |
| Fire Protection | Smoke Detectors |
| Fireplace Present | Yes |
| Fireplace Total | 1 |
| Flooring Type | Carpeted, Vinyl |
| Foundation Type | Poured Concrete |
| Half Bath Total | 1 |
| Heating Fuel | Natural Gas |
| Heating Type | Other, Forced Air |
| Stories Total | 2 |
| Size Interior | 1,291 Ft2 |
| Total Finished Area | 1291 Sqft |
| Type | House |
| Carport | |
| Street |
| Acreage | No |
| Fence Type | Fence |
| Land Amenities | Park, Playground, Schools, Shopping |
| Size Depth | 10.3 M |
| Size Frontage | 2.76 M |
| Size Irregular | 315.00 |
| Size Total | 315 M2|0-4,050 Sqft |
| Size Total Text | 315 M2|0-4,050 Sqft |
| Zoning Description | R-g |
| Level | Type | Length | Width | Dimensions |
|---|---|---|---|---|
| Second Level | Bedroom | 11.17 Ft x 11.50 Ft | ||
| Second Level | Primary Bedroom | 18.75 Ft x 10.75 Ft | ||
| Second Level | Bedroom | 9.50 Ft x 9.58 Ft | ||
| Second Level | 3pc Bathroom | 5.75 Ft x 9.50 Ft | ||
| Lower Level | Bedroom | 11.58 Ft x 9.92 Ft | ||
| Lower Level | Recreational, Games Room | 12.42 Ft x 18.00 Ft | ||
| Lower Level | 3pc Bathroom | 6.17 Ft x 9.75 Ft | ||
| Lower Level | Furnace | 10.92 Ft x 15.08 Ft | ||
| Main Level | 2pc Bathroom | 2.58 Ft x 6.33 Ft | ||
| Main Level | Dining Room | 10.67 Ft x 10.58 Ft | ||
| Main Level | Kitchen | 10.33 Ft x 10.50 Ft | ||
| Main Level | Living Room | 13.42 Ft x 14.58 Ft |
https://www.realtor.ca/real-estate/28383639/211-bridlewood-avenue-sw-calgary-bridlewood
Contact us for more information

Leah Maldo
Associate
(855) 623-6900
www.joinreal.com/

Alex Briones
Associate
(855) 623-6900
www.joinreal.com/