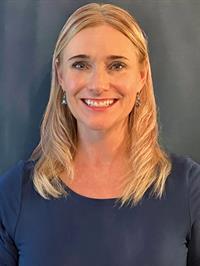Location! Location! Stunning home with almost 1800sq ft of living space boasts great curb appeal with Brand-New Gray Vinyl Siding, perfectly contrasted by sleek Black Trim, Downspouts & Eaves, outdoor Light fixtures + a striking New Front Door. Fresh Shingles add durability & style, while a charming porch offers a welcoming touch. Enter the foyer with a closet for coats & footwear. Step up & left to find a bright & inviting open concept living & dining space w/ Vaulted ceilings. The impressive kitchen features tile floors, solid oak cabinetry, granite countertops, modern tile backsplash & full stainless steel appliance package w/ a microwave/hood fan offering both style & function. Upstairs the reno’d bathroom showcases tile flooring, contemporary marble vanity w/ drawer, cupboards & a modern faucet. Tub & shower combo includes an improved showerhead. Access to/from the cheater ensuite is convenient from the master bedroom & is easily isolated as a private bath. Master bedroom is a wonderful size & provides double closets. 2 more well-sized bedrooms are included, 1 of which features a wardrobe for closet space. Down to the 3rd level, which features another bathroom w/ Upgraded Kohler Comfort toilet, Vanity, Brushed Nickel Faucet & Handles, Neutral paint & Tile flooring + a Shower. A versatile 4th bedroom/office is also located here, complete w/ closet. Relax in the cozy family room w/ built-in shelving, a wood-burning fireplace & modernized to hold a ceiling-mounted TV +/or sound system. Rich mocha-stained hardwood flooring extends thru to the WALKOUT entrance. The basement offers great flexibility, ideal for a gym/hobby/playroom. Laundry area is tucked away in the utility/storage room & includes a Front Load Washer & Dryer. Stepping out thru the 3rd level walk-out door leads you directly onto the large back deck ideal for patio furniture & a BBQ. Maybe an option for extended family or convert to rent? Attached are raised garden boxes for flowers/herbs. A fenced gra ssy yard leads to the unique TRIPLE CAR GARAGE, had been used as a workshop + for a vehicle. A great option for a home-based business too. Offers a single garage door w/ opener for easy entry + oversize double swing doors for multi-use access ex: boat or trailer. Other KEY IMPROVEMENTS: 2 yr old Lennox-High-Efficiency, Smart thermostat-controllable 2-stage furnace w/ air recirc; 2 yr old larger Bradford White hot water tank; Dishwasher-3 yrs old; 50-yr shingles on house- 2 yrs old + brand new on garage; newer fence & retaining wall -west side of yard; modern paint colors; Even Heat Flow (Aeroseal) duct work & note the reduction of poly b + MOEN FLO system=leak & microleak smart detection, auto/remote water shut-off, flow & water use monitoring, all Wi-Fi controlled & via an APP from your cell + enjoy lower insurance cost! Home is in an amazing location- nice, quiet street w/ quick walk access to Nose Hill Park, schools, transit, shopping or head out to major routes! Seller is offering to Replace Carpets! (id:51540)
| MLS® Number | A2227625 |
| Property Type | Single Family |
| Neigbourhood | MacEwan Glen |
| Community Name | MacEwan Glen |
| Amenities Near By | Park, Playground, Recreation Nearby, Schools, Shopping |
| Features | Back Lane |
| Parking Space Total | 3 |
| Plan | 8111911 |
| Structure | Deck |
| Bathroom Total | 2 |
| Bedrooms Above Ground | 3 |
| Bedrooms Below Ground | 1 |
| Bedrooms Total | 4 |
| Appliances | Washer, Refrigerator, Dishwasher, Stove, Dryer, Microwave Range Hood Combo, Window Coverings |
| Architectural Style | 4 Level |
| Basement Development | Finished |
| Basement Type | Full (finished) |
| Constructed Date | 1987 |
| Construction Material | Wood Frame |
| Construction Style Attachment | Detached |
| Cooling Type | None |
| Exterior Finish | Brick, Vinyl Siding |
| Fireplace Present | Yes |
| Fireplace Total | 1 |
| Flooring Type | Carpeted, Laminate, Tile |
| Foundation Type | Poured Concrete |
| Heating Type | Forced Air |
| Size Interior | 1,506 Ft2 |
| Total Finished Area | 1505.62 Sqft |
| Type | House |
| Detached Garage | 3 |
| Acreage | No |
| Fence Type | Fence |
| Land Amenities | Park, Playground, Recreation Nearby, Schools, Shopping |
| Size Frontage | 12.46 M |
| Size Irregular | 414.00 |
| Size Total | 414 M2|4,051 - 7,250 Sqft |
| Size Total Text | 414 M2|4,051 - 7,250 Sqft |
| Zoning Description | R-cg |
| Level | Type | Length | Width | Dimensions |
|---|---|---|---|---|
| Basement | Exercise Room | 15.42 Ft x 20.00 Ft | ||
| Lower Level | 3pc Bathroom | 7.08 Ft x 7.00 Ft | ||
| Lower Level | Family Room | 13.83 Ft x 16.92 Ft | ||
| Lower Level | Bedroom | 10.50 Ft x 9.42 Ft | ||
| Main Level | Living Room | 10.83 Ft x 13.75 Ft | ||
| Main Level | Dining Room | 12.92 Ft x 8.25 Ft | ||
| Main Level | Kitchen | 10.58 Ft x 10.75 Ft | ||
| Main Level | Other | 8.67 Ft x 7.83 Ft | ||
| Upper Level | Primary Bedroom | 10.50 Ft x 13.58 Ft | ||
| Upper Level | 4pc Bathroom | 10.50 Ft x 4.92 Ft | ||
| Upper Level | Bedroom | 9.33 Ft x 10.08 Ft | ||
| Upper Level | Bedroom | 10.50 Ft x 8.42 Ft |
https://www.realtor.ca/real-estate/28425623/36-macewan-meadow-rise-nw-calgary-macewan-glen
Contact us for more information

Chantelle Grenier
Associate
(403) 278-2900
(403) 255-8606