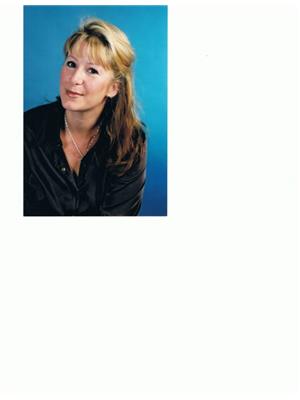Welcome to this wonderful starter home situated JUST SOUTH OF FISH CREEK THIS IMMACULATE HOME IS NICELY UPDATED WITH NEW VINYL PLANK FLOORING, NEW CARPET AND NEW PAiNT THROUGHOUT THE HOUSE. Additionally you will find a new stove, 2-year-old hot water tank, upgraded roof in 2023. You'll love the large windows and the bright interior. There's a coat closet in the front, and as you enter the open floor plan, the living room is very spacious. The kitchen features a breakfast bar and stainless steel appliances. THE DINING ROOM IS NEXT, FACING THE LUSH GREEN PRIVATE, FENCED BACK YARD, with another larger window and a mudroom that leads you to the deck outside. A 2-piece bath finishes off the main floor. Upstairs are two spacious bdrms, and a bonus room ideal for an office or play area. The primary bdrm has a bay window, a four-piece ensuite and a walk-in closet. There is also a second full bathroom adjacent to the second bedroom.The basement has nice big windows and is roughed in for a bathroom ready to be finished to your specifications. The large private backyard is equipped with a garden shed and spacious deck offering endless possibilities to create an outdoor space of your dream. Additional space is available to build your double garage. A neighborhood shopping plaza is located a short walking distance complete with all the basic necessities such as grocery, pharmacy and more. A middle school is located 2 blocks away from the home while Dr. E.P. Scarlett High School is nearby. Enjoy the proximity to Fish Creek Provincial Park, Shawnessy Shopping Centre, and the Buffalo Run retail center. Costco is less than 10 minutes by car, downtown Calgary is a quick 20-minute drive, and the stunning Rocky Mountains are only 40 minutes away. With seamless access to Macleod Trail and the Southwest Ring Road, convenience is at your doorstep. (id:51540)
| MLS® Number | A2227176 |
| Property Type | Single Family |
| Neigbourhood | Evergreen |
| Community Name | Evergreen |
| Amenities Near By | Park, Playground, Schools, Shopping |
| Features | No Smoking Home |
| Parking Space Total | 2 |
| Plan | 0514347 |
| Structure | Deck |
| Bathroom Total | 4 |
| Bedrooms Above Ground | 2 |
| Bedrooms Total | 2 |
| Appliances | Refrigerator, Dishwasher, Stove, Hood Fan, Window Coverings, Washer & Dryer |
| Basement Development | Unfinished |
| Basement Type | Full (unfinished) |
| Constructed Date | 2006 |
| Construction Material | Wood Frame |
| Construction Style Attachment | Semi-detached |
| Cooling Type | None |
| Exterior Finish | Vinyl Siding |
| Flooring Type | Carpeted, Ceramic Tile |
| Foundation Type | Poured Concrete |
| Half Bath Total | 1 |
| Heating Type | Forced Air |
| Stories Total | 2 |
| Size Interior | 1,263 Ft2 |
| Total Finished Area | 1263 Sqft |
| Type | Duplex |
| Other | |
| Parking Pad |
| Acreage | No |
| Fence Type | Fence |
| Land Amenities | Park, Playground, Schools, Shopping |
| Landscape Features | Landscaped, Lawn |
| Size Depth | 33.98 M |
| Size Frontage | 8.08 M |
| Size Irregular | 275.00 |
| Size Total | 275 M2|0-4,050 Sqft |
| Size Total Text | 275 M2|0-4,050 Sqft |
| Zoning Description | Dc (pre 1p2007) |
| Level | Type | Length | Width | Dimensions |
|---|---|---|---|---|
| Second Level | Primary Bedroom | 13.58 Ft x 10.42 Ft | ||
| Second Level | 4pc Bathroom | 7.58 Ft x 4.83 Ft | ||
| Second Level | Other | 6.17 Ft x 5.17 Ft | ||
| Second Level | Bedroom | 9.42 Ft x 9.42 Ft | ||
| Second Level | 4pc Bathroom | 8.00 Ft x 5.42 Ft | ||
| Second Level | Bonus Room | 11.17 Ft x 9.08 Ft | ||
| Main Level | 4pc Bathroom | 6.08 Ft x 4.92 Ft | ||
| Main Level | Living Room | 15.00 Ft x 12.42 Ft | ||
| Main Level | Kitchen | 11.08 Ft x 12.67 Ft | ||
| Main Level | Dining Room | 11.92 Ft x 9.00 Ft | ||
| Main Level | 2pc Bathroom | 7.42 Ft x 2.75 Ft | ||
| Main Level | Other | 7.08 Ft x 3.50 Ft |
https://www.realtor.ca/real-estate/28430933/148-eversyde-boulevard-sw-calgary-evergreen
Contact us for more information

April Isaac
Associate
(780) 268-4888
www.onepercentrealty.com/