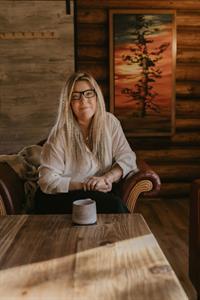OPEN HOUSE SATURDAY JUNE 7 from 2:00pm - 4:00pm ** Welcome to paradise. Situated on 7.8 manicured acres, this private estate blends forested serenity with precision landscaping and high-end infrastructure, offering an unmatched rural lifestyle. The home is a 1+2 bedroom, 2 full bath retreat, flawlessly renovated from top to bottom. Every detail has been addressed: a stunning updated kitchen, modern bathrooms, new doors and windows, Hunter Douglas blinds, and a cozy wood stove for year-round comfort. Windows, doors, paint, floors, lighting, soffits and fascia, roof and more have all be redone in the recent years. Behind the scenes, all systems are upgraded: no poly-b, new furnace, hot water tank, professionally maintained water system, and a new septic mound—ensuring both beauty and peace of mind.The property itself is exceptional: a long, newly improved driveway winds through mature trees, opening to a sun-drenched, flat site with extensive landscaping, interior trails, and wraparound covered veranda perfect for quiet mornings or storm-watching evenings. Whether you dream of building a shop, garage, or a future custom home, the land is fully usable, fenced and ready. This is a turn-key acreage with estate-level grounds, thoughtful improvements, and an atmosphere that feels both magical and grounded. A rare opportunity to own a true sanctuary just outside the city. Book your Showing today! Check out the interactive virtual tour, floor plans, and additional photos. A full list of updgrades is available. (id:51540)
2:00 pm
Ends at:4:00 pm
| MLS® Number | A2228337 |
| Property Type | Single Family |
| Community Name | Leisure Lake |
| Amenities Near By | Schools, Shopping, Water Nearby |
| Community Features | Lake Privileges |
| Features | Treed, See Remarks, Other, French Door |
| Parking Space Total | 10 |
| Plan | 8811647 |
| Structure | Shed, Deck, Porch |
| Bathroom Total | 2 |
| Bedrooms Above Ground | 1 |
| Bedrooms Below Ground | 3 |
| Bedrooms Total | 4 |
| Appliances | Washer, Refrigerator, Dishwasher, Stove, Dryer, Microwave, Hood Fan, Window Coverings |
| Architectural Style | Bungalow |
| Basement Development | Finished |
| Basement Type | Full (finished) |
| Constructed Date | 1974 |
| Construction Style Attachment | Detached |
| Cooling Type | None |
| Exterior Finish | See Remarks |
| Fireplace Present | Yes |
| Fireplace Total | 1 |
| Flooring Type | Ceramic Tile, Laminate, Vinyl Plank |
| Foundation Type | Wood |
| Heating Fuel | Natural Gas |
| Heating Type | Forced Air |
| Stories Total | 1 |
| Size Interior | 1,016 Ft2 |
| Total Finished Area | 1015.54 Sqft |
| Type | House |
| Utility Water | Well, Private Utility |
| Detached Garage | 1 |
| Acreage | Yes |
| Fence Type | Partially Fenced |
| Land Amenities | Schools, Shopping, Water Nearby |
| Landscape Features | Landscaped, Lawn |
| Sewer | Mound, Private Sewer, Septic Tank |
| Size Irregular | 7.73 |
| Size Total | 7.73 Ac|5 - 9.99 Acres |
| Size Total Text | 7.73 Ac|5 - 9.99 Acres |
| Zoning Description | Cr |
| Level | Type | Length | Width | Dimensions |
|---|---|---|---|---|
| Basement | Bedroom | 14.75 Ft x 8.83 Ft | ||
| Basement | 4pc Bathroom | 9.00 Ft x 4.83 Ft | ||
| Basement | Recreational, Games Room | 14.33 Ft x 10.00 Ft | ||
| Basement | Bedroom | 9.33 Ft x 8.83 Ft | ||
| Basement | Bedroom | 11.83 Ft x 8.92 Ft | ||
| Basement | Laundry Room | 9.08 Ft x 6.33 Ft | ||
| Basement | Storage | 9.17 Ft x 9.08 Ft | ||
| Basement | Furnace | 19.83 Ft x 8.67 Ft | ||
| Basement | Office | 9.17 Ft x 8.17 Ft | ||
| Main Level | Foyer | 9.00 Ft x 7.67 Ft | ||
| Main Level | Living Room | 23.25 Ft x 19.42 Ft | ||
| Main Level | Kitchen | 10.75 Ft x 9.42 Ft | ||
| Main Level | Dining Room | 12.92 Ft x 9.83 Ft | ||
| Main Level | Primary Bedroom | 16.75 Ft x 10.17 Ft | ||
| Main Level | 4pc Bathroom | 9.58 Ft x 6.92 Ft |
Contact us for more information

Kathleen E. Burk
Associate
(403) 259-4141