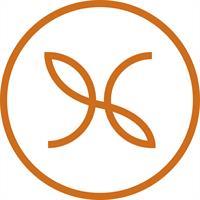Welcome to your new home in highly sought-after Silver Springs! This charming bungalow blends classic appeal with an open, well-appointed layout designed for modern living and over 2,300 sqft of developed living space. The functional kitchen boasts ample storage, counter space, and a large window overlooking the private backyard. Natural light floods the main living areas through numerous west and east-facing windows, creating an inviting space for daily life and entertaining. The main floor includes a king-sized primary bedroom with a 2-piece ensuite, as well as two additional spacious bedrooms and a full 4-piece bathroom. The developed basement offers a large bedroom (non-egress), two versatile flex spaces, storage, and laundry facilities. Outside, enjoy a private, fully fenced backyard and an oversized heated garage. This home features incredible walkability to Silver Springs and St. Sylvester Schools, as well as close proximity to local amenities, bike lanes, off-leash dog parks, Bowmont Park, and easy access to the Crowchild Trail for city-wide access. This home offers you the perfect blend of quality, convenience, and a prime location. (id:51540)
| MLS® Number | A2228820 |
| Property Type | Single Family |
| Neigbourhood | Bowness |
| Community Name | Silver Springs |
| Amenities Near By | Playground, Schools, Shopping |
| Features | Back Lane, No Smoking Home |
| Parking Space Total | 2 |
| Plan | 731452 |
| Structure | Shed, Deck |
| Bathroom Total | 3 |
| Bedrooms Above Ground | 3 |
| Bedrooms Below Ground | 1 |
| Bedrooms Total | 4 |
| Appliances | Washer, Refrigerator, Dishwasher, Stove, Dryer, Window Coverings |
| Architectural Style | Bungalow |
| Basement Development | Finished |
| Basement Type | Full (finished) |
| Constructed Date | 1974 |
| Construction Style Attachment | Detached |
| Cooling Type | None |
| Exterior Finish | Aluminum Siding |
| Fireplace Present | Yes |
| Fireplace Total | 1 |
| Flooring Type | Carpeted, Ceramic Tile, Hardwood |
| Foundation Type | Poured Concrete |
| Half Bath Total | 1 |
| Heating Type | Forced Air |
| Stories Total | 1 |
| Size Interior | 1,216 Ft2 |
| Total Finished Area | 1215.51 Sqft |
| Type | House |
| Detached Garage | 2 |
| Garage | |
| Heated Garage | |
| Oversize |
| Acreage | No |
| Fence Type | Fence |
| Land Amenities | Playground, Schools, Shopping |
| Size Depth | 33.53 M |
| Size Frontage | 16.15 M |
| Size Irregular | 542.00 |
| Size Total | 542 M2|4,051 - 7,250 Sqft |
| Size Total Text | 542 M2|4,051 - 7,250 Sqft |
| Zoning Description | R-cg |
| Level | Type | Length | Width | Dimensions |
|---|---|---|---|---|
| Second Level | Dining Room | 7.17 Ft x 10.75 Ft | ||
| Basement | 3pc Bathroom | 8.25 Ft x 7.25 Ft | ||
| Basement | Bedroom | 10.58 Ft x 11.00 Ft | ||
| Basement | Other | 20.67 Ft x 12.50 Ft | ||
| Basement | Laundry Room | 8.75 Ft x 12.42 Ft | ||
| Basement | Recreational, Games Room | 20.83 Ft x 10.83 Ft | ||
| Basement | Storage | 9.92 Ft x 11.00 Ft | ||
| Main Level | 2pc Bathroom | 5.42 Ft x 4.83 Ft | ||
| Main Level | 3pc Bathroom | 7.58 Ft x 7.50 Ft | ||
| Main Level | Bedroom | 10.33 Ft x 11.08 Ft | ||
| Main Level | Bedroom | 8.25 Ft x 11.33 Ft | ||
| Main Level | Kitchen | 10.42 Ft x 10.75 Ft | ||
| Main Level | Living Room | 21.17 Ft x 17.33 Ft | ||
| Main Level | Primary Bedroom | 10.33 Ft x 12.75 Ft |
https://www.realtor.ca/real-estate/28435250/6244-72-street-nw-calgary-silver-springs
Contact us for more information

Heather Cleveland
Associate
(403) 289-3322