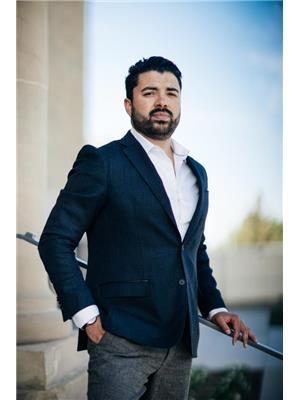Tucked into a quiet cul-de-sac on one of the community’s most coveted pie shaped lots, this refined estate home is a rare blend of luxury and family function. Mature trees wrap the yard in serenity, while direct access to green space trails connects you to nature, Fish Creek Park, and weekend adventures.Inside, craftsmanship takes center stage. Intricate millwork, wainscoting, and a grand staircase set an elegant tone from the moment you enter. Formal living and dining rooms create a beautiful backdrop for entertaining, while the open-concept family spaces are made for connection.The chef’s kitchen is as functional as it is beautiful; white cabinetry, granite countertops, Sub-Zero fridge, a 5 burner gas range, double wall ovens, two dishwashers, a warming drawer, and a sunny breakfast nook that overlooks the yard. Just beyond, the family room frames pool views through large windows, balancing cozy evenings with an open, airy feel.Upstairs, the primary suite is a true retreat: a wall of windows with green space views, a hidden walk in closet with custom builtins, and a spa inspired ensuite complete with dual fossil stone sinks, a two person jetted tub, heated towel rack, and a separate shower. Three more bedrooms and a family bathroom with dual sinks and a private bath area complete the upper level.The fully finished walkout basement is made for entertaining, with in-floor heating, a media lounge with fireplace and builtins, games area with wet bar, a flexible office/den with custom bookshelves, a hobby room, and a full bath with large shower.Step into the backyard, and you’re in your own resort. A secure in-ground pool, gazebo hideaway, and lush landscaping offer space for both play and peace. It’s the kind of yard that doesn’t come around often and the kind of home that grows with you, beautifully. (id:51540)
| MLS® Number | A2229074 |
| Property Type | Single Family |
| Neigbourhood | Evergreen |
| Community Name | Evergreen |
| Amenities Near By | Golf Course, Park, Playground, Schools, Shopping |
| Community Features | Golf Course Development |
| Features | Cul-de-sac, Treed, See Remarks, No Neighbours Behind, Closet Organizers, No Animal Home, No Smoking Home, Gazebo, Gas Bbq Hookup |
| Parking Space Total | 4 |
| Plan | 9410111 |
| Structure | Deck, See Remarks |
| View Type | View |
| Bathroom Total | 4 |
| Bedrooms Above Ground | 4 |
| Bedrooms Below Ground | 1 |
| Bedrooms Total | 5 |
| Appliances | Washer, Refrigerator, Range - Gas, Dryer, Microwave, Oven - Built-in, Hood Fan |
| Basement Development | Finished |
| Basement Type | Full (finished) |
| Constructed Date | 1993 |
| Construction Material | Wood Frame |
| Construction Style Attachment | Detached |
| Cooling Type | Central Air Conditioning |
| Exterior Finish | Brick, Stucco |
| Fireplace Present | Yes |
| Fireplace Total | 2 |
| Flooring Type | Carpeted, Hardwood, Tile |
| Foundation Type | Poured Concrete |
| Half Bath Total | 1 |
| Heating Fuel | Natural Gas |
| Heating Type | Forced Air, In Floor Heating |
| Stories Total | 2 |
| Size Interior | 3,125 Ft2 |
| Total Finished Area | 3125.41 Sqft |
| Type | House |
| Attached Garage | 2 |
| Acreage | No |
| Fence Type | Fence |
| Land Amenities | Golf Course, Park, Playground, Schools, Shopping |
| Landscape Features | Fruit Trees, Garden Area, Landscaped |
| Size Depth | 37.98 M |
| Size Frontage | 33.23 M |
| Size Irregular | 797.00 |
| Size Total | 797 M2|7,251 - 10,889 Sqft |
| Size Total Text | 797 M2|7,251 - 10,889 Sqft |
| Zoning Description | R-g |
| Level | Type | Length | Width | Dimensions |
|---|---|---|---|---|
| Basement | Bedroom | 15.08 Ft x 10.08 Ft | ||
| Basement | Recreational, Games Room | 14.42 Ft x 12.25 Ft | ||
| Basement | Recreational, Games Room | 19.42 Ft x 14.83 Ft | ||
| Basement | Office | 11.58 Ft x 10.33 Ft | ||
| Basement | Storage | 15.17 Ft x 11.83 Ft | ||
| Basement | Furnace | 21.08 Ft x 9.08 Ft | ||
| Basement | 3pc Bathroom | .00 Ft x .00 Ft | ||
| Main Level | Living Room | 15.42 Ft x 12.92 Ft | ||
| Main Level | Kitchen | 17.42 Ft x 12.50 Ft | ||
| Main Level | Breakfast | 14.00 Ft x 12.17 Ft | ||
| Main Level | Dining Room | 16.92 Ft x 12.75 Ft | ||
| Main Level | Family Room | 20.00 Ft x 14.92 Ft | ||
| Main Level | Laundry Room | 12.67 Ft x 9.25 Ft | ||
| Main Level | Other | 10.25 Ft x 9.25 Ft | ||
| Main Level | 2pc Bathroom | .00 Ft x .00 Ft | ||
| Upper Level | Primary Bedroom | 19.58 Ft x 14.92 Ft | ||
| Upper Level | Other | 9.50 Ft x 7.75 Ft | ||
| Upper Level | Bedroom | 12.25 Ft x 10.58 Ft | ||
| Upper Level | Bedroom | 13.17 Ft x 9.75 Ft | ||
| Upper Level | Bedroom | 12.58 Ft x 10.50 Ft | ||
| Upper Level | 5pc Bathroom | .00 Ft x .00 Ft | ||
| Upper Level | 5pc Bathroom | .00 Ft x .00 Ft |
https://www.realtor.ca/real-estate/28436071/216-evergreen-heath-sw-calgary-evergreen
Contact us for more information

Pedro Villamar
Associate
(403) 287-3880
(403) 287-3876