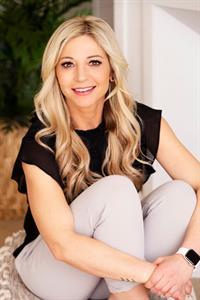** OPEN HOUSE, Saturday June 14th, 1:45PM-4PM ** Welcome to your idyllic haven, perfectly nestled between the thriving communities of Cochrane, Airdrie and Calgary! This delightful property offers the rare combination of peaceful rural living with convenient access to urban amenities. Situated on 2 serene acres just off Lochend Road, this property is a dream come true for those seeking tranquility and space. This fully finished bungalow features 4 spacious bedrooms—2 on the main level and 2 on the lower level. Ideal for families or those who love hosting guests. Enjoy the privacy of a primary bedroom with a cozy 2-piece ensuite. With a 3-piece bathroom on the main and a 4 piece downstairs, comfort and convenience are at your fingertips. Relish in the great outdoors with a large deck perfect for summer barbecues, a beautifully designed fire pit area for evenings under the stars, and a fully fenced yard adorned with mature trees for added privacy and beauty. The heated double detached garage provides plenty of space for vehicles and storage needs. This property includes a small paddock with a small barn.This charming country retreat offers everything you need to create cherished memories and an unparalleled lifestyle. Don’t miss your chance to own this slice of paradise—schedule your private tour today and experience the magic of country living! (id:51540)
1:45 pm
Ends at:4:00 pm
| MLS® Number | A2227108 |
| Property Type | Single Family |
| Features | Pvc Window, Gas Bbq Hookup |
| Structure | Barn, Deck |
| Bathroom Total | 3 |
| Bedrooms Above Ground | 2 |
| Bedrooms Below Ground | 2 |
| Bedrooms Total | 4 |
| Appliances | Refrigerator, Range - Gas, Dishwasher, Microwave, Window Coverings, Garage Door Opener, Washer/dryer Stack-up |
| Architectural Style | Bungalow |
| Basement Development | Finished |
| Basement Type | Full (finished) |
| Constructed Date | 1988 |
| Construction Material | Wood Frame |
| Construction Style Attachment | Detached |
| Cooling Type | None |
| Exterior Finish | Composite Siding |
| Fireplace Present | Yes |
| Fireplace Total | 1 |
| Flooring Type | Carpeted, Hardwood, Tile |
| Foundation Type | Poured Concrete |
| Half Bath Total | 1 |
| Heating Fuel | Natural Gas, Wood |
| Heating Type | Forced Air, Wood Stove |
| Stories Total | 1 |
| Size Interior | 1,137 Ft2 |
| Total Finished Area | 1136.6 Sqft |
| Type | House |
| Utility Water | Well |
| Detached Garage | 2 |
| Acreage | Yes |
| Fence Type | Fence |
| Landscape Features | Landscaped, Lawn |
| Sewer | Septic Field, Septic Tank |
| Size Irregular | 2.00 |
| Size Total | 2 Ac|2 - 4.99 Acres |
| Size Total Text | 2 Ac|2 - 4.99 Acres |
| Zoning Description | A-gen |
| Level | Type | Length | Width | Dimensions |
|---|---|---|---|---|
| Lower Level | Laundry Room | 5.08 Ft x 4.83 Ft | ||
| Lower Level | Bedroom | 13.17 Ft x 18.17 Ft | ||
| Lower Level | Bedroom | 17.58 Ft x 10.67 Ft | ||
| Lower Level | 4pc Bathroom | 4.92 Ft x 8.42 Ft | ||
| Main Level | Other | 17.83 Ft x 7.67 Ft | ||
| Main Level | Kitchen | 16.50 Ft x 15.67 Ft | ||
| Main Level | Living Room | 18.17 Ft x 14.08 Ft | ||
| Main Level | Primary Bedroom | 12.25 Ft x 16.50 Ft | ||
| Main Level | Bedroom | 11.50 Ft x 10.75 Ft | ||
| Main Level | Other | 13.42 Ft x 26.67 Ft | ||
| Main Level | 3pc Bathroom | 6.00 Ft x 8.92 Ft | ||
| Main Level | 2pc Bathroom | 4.92 Ft x 5.25 Ft |
https://www.realtor.ca/real-estate/28457098/31127-township-road-274-road-rural-rocky-view-county
Contact us for more information

Jessica Gano
Associate
(403) 932-8888
(403) 851-5559

Dawn Park
Associate
(403) 932-8888
(403) 851-5559