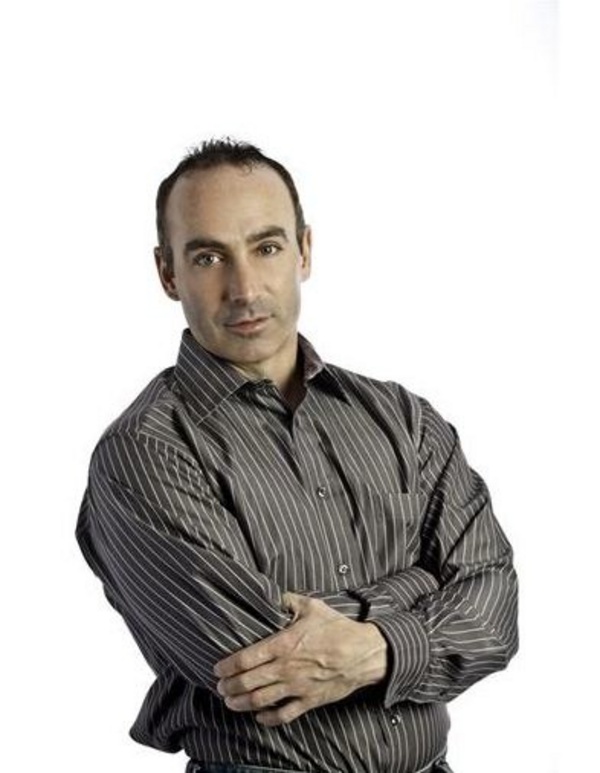Welcome to this stunning California-built bungalow in the sought-after community of Evergreen Estates, offering over 1,816 SqFt of elegant main floor living space and loaded with high-end features throughout. From the moment you step inside, you'll notice the quality craftsmanship with 9’ ceilings, 8’ solid core doors, and rich hardwood flooring throughout the main level, and staircase. Expansive windows flood the home with natural light, enhancing the open-concept layout. The gourmet kitchen is a chef’s dream, showcasing a granite countertops, large two-tiered island, 2 Fisher & Paykel dish drawers, convection oven, extensive cabinetry, and premium Sub-Zero appliances including a 36” refrigerator and freezer drawers. The adjoining living and dining areas are perfect for entertaining and include motorized Hunter Douglas blinds for added convenience. The spacious primary suite is a true retreat, featuring a luxurious 5-piece ensuite with dual vanities set on travertine counters, a full-immersion soaker tub, dual-control shower, and a generous walk-in closet. A versatile flex room on the main floor—ideal as a home office, den, or guest suite—includes its own private 4-piece bathroom. The well-appointed mudroom and laundry room with built-in sink and ample storage provide functional everyday convenience. Downstairs, the fully developed basement features in-floor heating, stained concrete flooring, two oversized bedrooms, large bathroom with dual vanities, theatre room equipped with 7.1 surround sound, family room, and stylish wet bar with stainless steel appliances, Fisher & Paykel dish drawer, a speed oven, sink, full size kitchen in bar, and maple cabinetry. Step outside into the beautifully landscaped, west facing private backyard oasis with a large covered patio, pergola, waterfall pond, and hot tub hook-up—perfect for outdoor living and entertaining. The exterior is finished with durable stucco and stone, and the oversized garage is insulated and heated for year-r ound comfort. Additional upgrades include a whole-home audio system with built-in speakers, irrigation system, and a low-maintenance landscaping. Steps away from Fish Creek park. This exceptional home combines luxury, function, and privacy in one of Evergreen’s premier locations. Don’t miss the opportunity to make it yours! (id:51540)
| MLS® Number | A2229282 |
| Property Type | Single Family |
| Neigbourhood | Evergreen |
| Community Name | Evergreen |
| Amenities Near By | Park, Schools, Shopping |
| Features | Wet Bar, No Smoking Home |
| Parking Space Total | 4 |
| Plan | 0711721 |
| Bathroom Total | 3 |
| Bedrooms Above Ground | 1 |
| Bedrooms Below Ground | 2 |
| Bedrooms Total | 3 |
| Appliances | Refrigerator, Dishwasher, Oven, Microwave, Oven - Built-in, Hood Fan, Window Coverings, Cooktop - Induction |
| Architectural Style | Bungalow |
| Basement Development | Finished |
| Basement Type | Full (finished) |
| Constructed Date | 2008 |
| Construction Material | Wood Frame |
| Construction Style Attachment | Detached |
| Cooling Type | None |
| Exterior Finish | Stone, Stucco |
| Fireplace Present | Yes |
| Fireplace Total | 1 |
| Flooring Type | Ceramic Tile, Hardwood |
| Foundation Type | Poured Concrete |
| Heating Fuel | Natural Gas |
| Heating Type | Forced Air, In Floor Heating |
| Stories Total | 1 |
| Size Interior | 1,816 Ft2 |
| Total Finished Area | 1816.01 Sqft |
| Type | House |
| Attached Garage | 2 |
| Acreage | No |
| Fence Type | Fence |
| Land Amenities | Park, Schools, Shopping |
| Landscape Features | Landscaped |
| Size Depth | 25.99 M |
| Size Frontage | 11.19 M |
| Size Irregular | 545.00 |
| Size Total | 545 M2|4,051 - 7,250 Sqft |
| Size Total Text | 545 M2|4,051 - 7,250 Sqft |
| Zoning Description | R-g |
| Level | Type | Length | Width | Dimensions |
|---|---|---|---|---|
| Basement | 3pc Bathroom | 9.67 Ft x 8.25 Ft | ||
| Basement | Other | 11.83 Ft x 9.17 Ft | ||
| Basement | Bedroom | 13.17 Ft x 12.58 Ft | ||
| Basement | Bedroom | 13.58 Ft x 16.75 Ft | ||
| Basement | Recreational, Games Room | 26.67 Ft x 16.08 Ft | ||
| Basement | Storage | 8.25 Ft x 7.83 Ft | ||
| Basement | Storage | 13.58 Ft x 4.92 Ft | ||
| Basement | Media | 14.00 Ft x 16.50 Ft | ||
| Basement | Furnace | 13.25 Ft x 8.25 Ft | ||
| Basement | Other | 5.33 Ft x 6.58 Ft | ||
| Main Level | 4pc Bathroom | 8.25 Ft x 5.42 Ft | ||
| Main Level | 5pc Bathroom | 11.42 Ft x 14.00 Ft | ||
| Main Level | Other | 11.83 Ft x 13.83 Ft | ||
| Main Level | Dining Room | 13.50 Ft x 13.42 Ft | ||
| Main Level | Foyer | 6.33 Ft x 13.25 Ft | ||
| Main Level | Kitchen | 18.67 Ft x 12.33 Ft | ||
| Main Level | Laundry Room | 10.17 Ft x 6.08 Ft | ||
| Main Level | Living Room | 14.50 Ft x 17.08 Ft | ||
| Main Level | Other | 10.50 Ft x 8.75 Ft | ||
| Main Level | Primary Bedroom | 13.92 Ft x 28.33 Ft | ||
| Main Level | Other | 10.17 Ft x 7.00 Ft |
https://www.realtor.ca/real-estate/28462249/511-evergreen-circle-sw-calgary-evergreen
Contact us for more information

Neil Lauzon
Associate
(403) 262-7653
(403) 648-2765