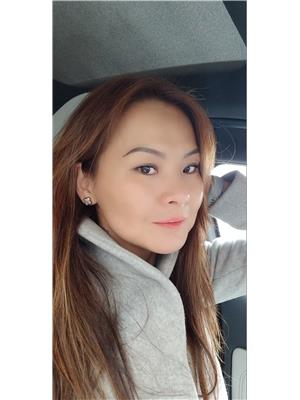Welcome to 239 Cougar Plateau Way SW, a beautiful and spacious home located in the highly desirable neighborhood of Cougar Ridge. This well cared for property offers a bright open-concept layout, perfect for both family living and entertaining. As you step inside, you'll be greeted by tasteful design finishes, hardwood floors, and large windows that flood the space with natural light. The main floor features charming white kitchen with granite counter tops and a large island , step outside to your spacious private backyard oasis featuring a large deck perfect for hosting summer BBQ’s and a beautiful lawn for kids or pets to play, The laundry room and 2 pc powder room complete the main floor. The Upstairs, you’ll find generously sized bedrooms, including a large bonus room with beautiful fireplace to cozy up. The fully finished basement offers additional living space, ideal for a home office, media room, or play/ gym area. Located close to top-rated schools, parks, shopping, and dining, this home offers convenience and a vibrant lifestyle in a family-friendly community. With easy access to downtown and the mountains, it’s a fantastic opportunity to own in one of the city’s most sought-after neighborhoods. Don’t miss your chance to call this beautiful property home! (id:51540)
| MLS® Number | A2231945 |
| Property Type | Single Family |
| Neigbourhood | Cougar Ridge |
| Community Name | Cougar Ridge |
| Amenities Near By | Park, Playground, Schools, Shopping |
| Features | Other |
| Parking Space Total | 4 |
| Plan | 0410712 |
| Structure | Deck |
| Bathroom Total | 3 |
| Bedrooms Above Ground | 3 |
| Bedrooms Total | 3 |
| Appliances | Washer, Refrigerator, Dishwasher, Stove, Dryer, Microwave, Hood Fan, Window Coverings |
| Basement Development | Finished |
| Basement Type | Full (finished) |
| Constructed Date | 2005 |
| Construction Material | Wood Frame |
| Construction Style Attachment | Detached |
| Cooling Type | None |
| Exterior Finish | Vinyl Siding |
| Fireplace Present | Yes |
| Fireplace Total | 1 |
| Flooring Type | Carpeted, Ceramic Tile, Hardwood |
| Foundation Type | Poured Concrete |
| Half Bath Total | 1 |
| Heating Fuel | Natural Gas |
| Heating Type | Forced Air |
| Stories Total | 2 |
| Size Interior | 1,540 Ft2 |
| Total Finished Area | 1540.3 Sqft |
| Type | House |
| Attached Garage | 2 |
| Acreage | No |
| Fence Type | Fence |
| Land Amenities | Park, Playground, Schools, Shopping |
| Size Frontage | 9.8 M |
| Size Irregular | 310.00 |
| Size Total | 310 M2|0-4,050 Sqft |
| Size Total Text | 310 M2|0-4,050 Sqft |
| Zoning Description | R-g |
| Level | Type | Length | Width | Dimensions |
|---|---|---|---|---|
| Basement | Other | 21.58 Ft x 11.67 Ft | ||
| Main Level | 2pc Bathroom | 5.58 Ft x 5.50 Ft | ||
| Main Level | Laundry Room | 3.33 Ft x 5.50 Ft | ||
| Main Level | Living Room | 16.33 Ft x 11.75 Ft | ||
| Main Level | Other | 9.08 Ft x 11.33 Ft | ||
| Main Level | Dining Room | 8.42 Ft x 11.33 Ft | ||
| Upper Level | Bonus Room | 11.42 Ft x 17.00 Ft | ||
| Upper Level | Bedroom | 13.75 Ft x 10.33 Ft | ||
| Upper Level | Bedroom | 9.58 Ft x 9.67 Ft | ||
| Upper Level | Primary Bedroom | 11.58 Ft x 10.58 Ft | ||
| Upper Level | 3pc Bathroom | 7.42 Ft x 7.42 Ft | ||
| Upper Level | 4pc Bathroom | 8.25 Ft x 6.50 Ft |
https://www.realtor.ca/real-estate/28481684/239-cougar-plateau-way-sw-calgary-cougar-ridge
Contact us for more information

Erika Nergui
Associate
(403) 241-7555
(403) 241-7555
greatercalgaryrealestate.com/