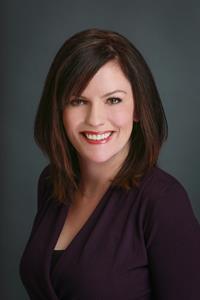Opportunity knocks! Attractive price point with amazing mountain views - you will not find a better opportunity than this! Pavement to the property makes for easy commuting, only 15 minutes to the amenities of Okotoks. Upon entering the home, you are greeted by an open floorplan, vaulted ceilings, sky lights, and huge windows allowing for plenty of natural light. Beautifully updated kitchen offers ample cabinet and counter space, stainless steel appliances, and a great sized eating area. There are three bedrooms one of which is the primary retreat offering plenty of space and a 3 pce ensuite. There is a spacious laundry/mudroom for additional storage. Outside you will find a 28x30 garage with concrete floors, 9' overhead doors, and 220v power. This is your opportunity to get into an affordable acreage while being so close to amenities! (id:51540)
| MLS® Number | A2238766 |
| Property Type | Single Family |
| Features | No Neighbours Behind, Level |
| Parking Space Total | 8 |
| Plan | 9110019 |
| Structure | Deck |
| Bathroom Total | 2 |
| Bedrooms Above Ground | 3 |
| Bedrooms Total | 3 |
| Appliances | Washer, Refrigerator, Dishwasher, Stove, Dryer, Garage Door Opener |
| Architectural Style | Mobile Home |
| Basement Type | None |
| Constructed Date | 1992 |
| Construction Style Attachment | Detached |
| Cooling Type | None |
| Exterior Finish | Vinyl Siding |
| Flooring Type | Laminate, Linoleum |
| Foundation Type | Block, See Remarks, Piled |
| Heating Fuel | Propane |
| Heating Type | Forced Air |
| Stories Total | 1 |
| Size Interior | 1,436 Ft2 |
| Total Finished Area | 1436 Sqft |
| Type | Manufactured Home |
| Utility Water | Well |
| Detached Garage | 2 |
| Acreage | Yes |
| Fence Type | Cross Fenced, Fence |
| Landscape Features | Lawn |
| Sewer | Septic Field, Septic Tank |
| Size Irregular | 4.79 |
| Size Total | 4.79 Ac|2 - 4.99 Acres |
| Size Total Text | 4.79 Ac|2 - 4.99 Acres |
| Zoning Description | Cr |
| Level | Type | Length | Width | Dimensions |
|---|---|---|---|---|
| Main Level | Living Room | 17.83 Ft x 12.92 Ft | ||
| Main Level | Kitchen | 13.33 Ft x 10.67 Ft | ||
| Main Level | Dining Room | 11.92 Ft x 8.25 Ft | ||
| Main Level | Laundry Room | 9.67 Ft x 7.33 Ft | ||
| Main Level | Primary Bedroom | 14.75 Ft x 7.33 Ft | ||
| Main Level | Bedroom | 9.50 Ft x 8.25 Ft | ||
| Main Level | Bedroom | 12.92 Ft x 9.08 Ft | ||
| Main Level | 4pc Bathroom | .00 Ft x .00 Ft | ||
| Main Level | 4pc Bathroom | .00 Ft x .00 Ft |
https://www.realtor.ca/real-estate/28594190/498012-meridian-street-rural-foothills-county
Contact us for more information

Bobbi J. Morrison
Associate
(403) 948-5900
(403) 948-7902