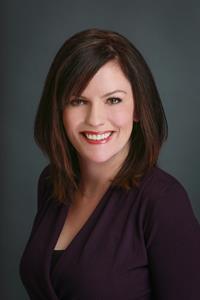AMAZING OPPORTUNITY beautifully situated an easy half mile out of Crossfield. Just minutes to Airdrie and 20 minutes to Calgary International Airport, this is a commuter’s dream! This beautifully treed property is situated on 20 acres and the opportunities are endless. The home is a recently updated 1,450 +/- bungalow that offers three bedrooms above grade and two below in the illegal suite. Upon entering you are greeted by a mudroom with laundry hookup for the main floor and a sink. The kitchen has new counter tops and lots of newly painted cabinets! A large eating area finishes the space with a door leading to the rear deck that is surrounded by trees for added privacy. Around the corner you will find an oversized living room that is highlighted by a big window for natural light. Down the hall you will find a 4 pce updated washroom and 3 bedrooms - one of which is the primary. The lower level is developed into a 2-bedroom illegal suite with a full kitchen and separate laundry. The larger of the tow lower level bedrooms bedrooms could be used as an additional family room, or a larger primary for the suite as it does have a closet. Outside there is an oversized detached garage with a single carport bay between the garage and house. The property is fenced and cross fenced. The 30x50 mechanics shop is heated and dry walled with a hoist, paint booth, and tool shed. There is an underground root cellar to hold your vegetables year-round, an auto-water to the west of the yard, and a meat cooler that could be up and running with a little electrical work. Gorgeous trees surround the yard including apple trees ! This property really must be seen to be appreciated! Do not miss out on this opportunity, call today to book your appointment. Property taxes listed are subject to change as the subdivision has just been created. (id:51540)
| MLS® Number | A2240381 |
| Property Type | Single Family |
| Features | See Remarks, Other, No Neighbours Behind, Level |
| Plan | 2511283 |
| Structure | Deck, See Remarks |
| Bathroom Total | 2 |
| Bedrooms Above Ground | 3 |
| Bedrooms Below Ground | 2 |
| Bedrooms Total | 5 |
| Appliances | Gas Stove(s), Stove, Microwave Range Hood Combo, Washer & Dryer |
| Architectural Style | Bungalow |
| Basement Development | Finished |
| Basement Features | Suite |
| Basement Type | Full (finished) |
| Constructed Date | 1975 |
| Construction Material | Wood Frame |
| Construction Style Attachment | Detached |
| Cooling Type | None |
| Flooring Type | Vinyl Plank |
| Foundation Type | Poured Concrete |
| Heating Type | Forced Air |
| Stories Total | 1 |
| Size Interior | 1,483 Ft2 |
| Total Finished Area | 1483 Sqft |
| Type | House |
| Utility Water | Well |
| Carport | |
| Attached Garage | 2 |
| Acreage | Yes |
| Fence Type | Cross Fenced, Fence |
| Landscape Features | Lawn |
| Sewer | Septic System |
| Size Irregular | 20.02 |
| Size Total | 20.02 Ac|10 - 49 Acres |
| Size Total Text | 20.02 Ac|10 - 49 Acres |
| Zoning Description | Tbd |
| Level | Type | Length | Width | Dimensions |
|---|---|---|---|---|
| Basement | Recreational, Games Room | 30.83 Ft x 13.92 Ft | ||
| Basement | Bedroom | 19.83 Ft x 15.92 Ft | ||
| Basement | Bedroom | 12.42 Ft x 8.83 Ft | ||
| Basement | 4pc Bathroom | .00 Ft x .00 Ft | ||
| Main Level | Living Room | 21.33 Ft x 13.83 Ft | ||
| Main Level | Kitchen | 14.50 Ft x 12.92 Ft | ||
| Main Level | Dining Room | 14.42 Ft x 11.33 Ft | ||
| Main Level | Primary Bedroom | 12.92 Ft x 10.92 Ft | ||
| Main Level | Bedroom | 12.92 Ft x 7.92 Ft | ||
| Main Level | Bedroom | 11.83 Ft x 9.42 Ft | ||
| Main Level | 4pc Bathroom | .00 Ft x .00 Ft |
https://www.realtor.ca/real-estate/28620775/12153-township-road-284-rural-rocky-view-county
Contact us for more information

Bobbi J. Morrison
Associate
(403) 948-5900
(403) 948-7902