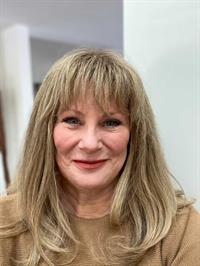Maintenance, Heat, Insurance, Ground Maintenance, Property Management, Reserve Fund Contributions, Sewer, Waste Removal, Water
$381.22 MonthlyIN ABSOLUTELY MINT CONDITION! 823 sq ft 2 bedroom | 2 bath apartment condo overlooking a quiet tastefully landscaped COURTYARD with a raised elevation for just a little more privacy! MUST-HAVES include easy-care luxury vinyl plank flooring throughout the entire condo. You'll love the 9 ft ceilings, super-open concept and cozy infloor heat. Bright kitchen with large island complete with quartz counter-tops, upgraded stainless steel appliances, pendant lighting and a spacious corner pantry. Decorated in designer neutrals, your new place will compliment any furniture style. Supersized sliding patio door opens to a 16 foot balcony, complete with bbq gas line and a personal gate that opens out into the court-yard. Got a dog? Want a dog? This is the place for you! Easy access from your own balcony opens to dog-friendly pathways and special dog areas in this complex allow you to enjoy after-work walks with your best friend. Generous master bedroom easily fits a king sized bed and more. Walk-in closet and a 4 piece ensuite with his and her sinks along with an oversized glass shower. All bathrooms come with quartz countertops. A second full bathroom services the 2nd bedroom. Large windows in this unit flood allow for lots of light. In-suite laundry comes with a stacking washer and dryer and storage. Extra storage available in the storage locker at the head of your titled underground heated parking spot. Very secure buildling and well-managed condo board. Abundant visitor parking in this friendly modern community. Condo fees only $382/mo, and include heat, water, sewer, and more. Pick your possession date! (id:51540)
| MLS® Number | A2244687 |
| Property Type | Single Family |
| Neigbourhood | Walden |
| Community Name | Walden |
| Amenities Near By | Park |
| Community Features | Pets Allowed |
| Features | Pvc Window, No Animal Home, No Smoking Home, Gas Bbq Hookup, Parking |
| Parking Space Total | 1 |
| Plan | 2011368 |
| Bathroom Total | 2 |
| Bedrooms Above Ground | 2 |
| Bedrooms Total | 2 |
| Appliances | Refrigerator, Dishwasher, Range, Microwave Range Hood Combo, Window Coverings, Washer/dryer Stack-up |
| Constructed Date | 2020 |
| Construction Style Attachment | Attached |
| Cooling Type | None |
| Exterior Finish | Stone, Vinyl Siding |
| Fire Protection | Smoke Detectors, Full Sprinkler System |
| Flooring Type | Vinyl Plank |
| Heating Fuel | Natural Gas |
| Heating Type | Baseboard Heaters, Hot Water |
| Stories Total | 4 |
| Size Interior | 823 Ft2 |
| Total Finished Area | 823.43 Sqft |
| Type | Apartment |
| Underground |
| Acreage | No |
| Land Amenities | Park |
| Size Total Text | Unknown |
| Zoning Description | M-x2 |
| Level | Type | Length | Width | Dimensions |
|---|---|---|---|---|
| Main Level | Kitchen | 13.08 Ft x 9.08 Ft | ||
| Main Level | Dining Room | 10.42 Ft x 11.50 Ft | ||
| Main Level | Living Room | 11.08 Ft x 11.75 Ft | ||
| Main Level | 4pc Bathroom | 7.83 Ft x 7.83 Ft | ||
| Main Level | Primary Bedroom | 10.83 Ft x 11.33 Ft | ||
| Main Level | Bedroom | 10.33 Ft x 9.92 Ft | ||
| Main Level | 4pc Bathroom | 7.58 Ft x 4.83 Ft | ||
| Main Level | Laundry Room | 5.58 Ft x 5.00 Ft | ||
| Main Level | Other | 30.00 Ft x 6.50 Ft | ||
| Main Level | Other | 7.83 Ft x 4.75 Ft |
https://www.realtor.ca/real-estate/28675974/111-35-walgrove-walk-se-calgary-walden
Contact us for more information

Dory Cameron
Broker of Record
(587) 577-9327
www.cameron-realty.ca/