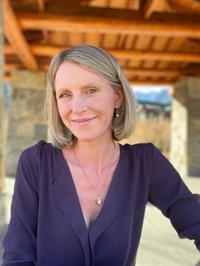Maintenance, Common Area Maintenance, Ground Maintenance
$505 MonthlyWelcome to sunshine, space, and spectacular mountain views in one of Canmore’s most beloved neighbourhoods. This bright and beautifully updated 3-bedroom + rec room, 1.5-bath end-unit townhouse offers a thoughtfully, contemporary designed 1,570 sqft of finished space.Enjoy panoramic views of the iconic Three Sisters from your sunny, south-facing corner unit, nestled on a quiet street just steps from walking paths, wooded trails, and Elizabeth Rummel School.Recent upgrades include fresh paint throughout (including ceilings), new carpet, solid surface countertops, modern light fixtures, and updated appliances—making this home truly move-in ready. The open-concept main floor features large windows and a cozy wood fireplace, with light pouring in even through the stairwell.Upstairs, you'll find three spacious bedrooms and a full bathroom—an ideal setup for families, guests, or a home office. The lower-level rec room offers versatility as a fourth bedroom, office, or media space, with a separate entrance and the option to add a third bathroom.An oversized single-car garage plus additional secure storage off the rec room means there’s ample room for all your mountain gear—from bikes to canoes and everything in between.Located in Elk Pointe, a quiet, well-managed complex with a healthy reserve fund, this home offers the perfect blend of lifestyle, value, and location. Reach out today to book your private showing—mountain living starts here. (id:51540)
| MLS® Number | A2244424 |
| Property Type | Single Family |
| Neigbourhood | Benchlands |
| Community Name | Benchlands |
| Amenities Near By | Playground |
| Community Features | Pets Allowed |
| Features | See Remarks, No Smoking Home |
| Parking Space Total | 2 |
| Plan | 9210349 |
| Structure | Deck |
| View Type | View |
| Bathroom Total | 2 |
| Bedrooms Above Ground | 3 |
| Bedrooms Total | 3 |
| Appliances | Washer, Refrigerator, Dishwasher, Stove, Dryer |
| Basement Features | Walk-up |
| Basement Type | Partial |
| Constructed Date | 1992 |
| Construction Style Attachment | Attached |
| Cooling Type | None |
| Exterior Finish | Wood Siding |
| Fireplace Present | Yes |
| Fireplace Total | 1 |
| Flooring Type | Laminate |
| Foundation Type | Poured Concrete |
| Half Bath Total | 1 |
| Heating Fuel | Natural Gas |
| Heating Type | Forced Air |
| Stories Total | 2 |
| Size Interior | 1,327 Ft2 |
| Total Finished Area | 1327 Sqft |
| Type | Row / Townhouse |
| Attached Garage | 1 |
| Acreage | No |
| Fence Type | Not Fenced |
| Land Amenities | Playground |
| Landscape Features | Landscaped |
| Size Frontage | 9.45 M |
| Size Irregular | 2294.00 |
| Size Total | 2294 Sqft|0-4,050 Sqft |
| Size Total Text | 2294 Sqft|0-4,050 Sqft |
| Zoning Description | R3 |
| Level | Type | Length | Width | Dimensions |
|---|---|---|---|---|
| Second Level | Primary Bedroom | 12.00 Ft x 17.08 Ft | ||
| Second Level | Bedroom | 12.42 Ft x 8.25 Ft | ||
| Second Level | Bedroom | 9.92 Ft x 8.33 Ft | ||
| Second Level | 4pc Bathroom | Measurements not available | ||
| Basement | Den | 13.67 Ft x 12.00 Ft | ||
| Basement | Laundry Room | 3.33 Ft x 7.00 Ft | ||
| Main Level | Living Room | 16.17 Ft x 13.67 Ft | ||
| Main Level | 2pc Bathroom | .00 Ft x .00 Ft | ||
| Main Level | Kitchen | 12.58 Ft x 12.25 Ft | ||
| Main Level | Dining Room | 8.67 Ft x 13.67 Ft |
https://www.realtor.ca/real-estate/28679951/9-241-benchlands-terrace-canmore-benchlands
Contact us for more information

Christina Carrick
Associate
(403) 678-5890
(403) 678-6524

Kelly Macmillan
Associate
(403) 678-5890
(403) 678-6524