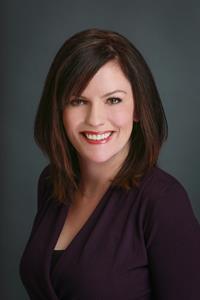GREAT OPPORTUNITY in the sought-after neighborhood of Silver Creek! Located on a quiet street this meticulously maintained modified bi-level is the perfect home for your family. Upon entering you are greeted by a large foyer, open floor plan and a neutral decor. The formal living room is bright and highlighted by large windows. The kitchen is spacious offering ample cabinet and counter space, stainless steel appliances (dishwasher is only 4 months old), a large eating area and door that leads to the deck and gazebo and a fully fenced west facing landscaped back yard with a fantastic firepit area! There are three large bedrooms on the main level - one of which is the master retreat that features a walk-in closet, wardrobe and a 4 pce ENSUITE. The lower level is fully finished with two additional bedrooms, a 4 pce bathroom, a large family room, and TONS of storage and has aa GAS FIREPLACE for added comfort! Newly constructed 21 x 15 parking pad in the rear for additional convenience! This home has it all and awaits its new owners! This is a VERY CARED FOR HOME! Call your favorite realtor to book your private viewing! (id:51540)
| MLS® Number | A2254076 |
| Property Type | Single Family |
| Neigbourhood | Silver Creek |
| Community Name | Silver Creek |
| Amenities Near By | Golf Course, Park, Playground, Shopping |
| Community Features | Golf Course Development |
| Features | See Remarks, Other, Back Lane, No Smoking Home, Level |
| Parking Space Total | 2 |
| Plan | 0012084 |
| Structure | Deck |
| Bathroom Total | 3 |
| Bedrooms Above Ground | 3 |
| Bedrooms Below Ground | 2 |
| Bedrooms Total | 5 |
| Appliances | Washer, Refrigerator, Dishwasher, Stove, Dryer, Freezer, Window Coverings |
| Architectural Style | Bi-level |
| Basement Development | Finished |
| Basement Type | Full (finished) |
| Constructed Date | 2000 |
| Construction Material | Wood Frame |
| Construction Style Attachment | Detached |
| Cooling Type | None |
| Exterior Finish | Vinyl Siding |
| Fireplace Present | Yes |
| Fireplace Total | 1 |
| Flooring Type | Carpeted, Laminate, Linoleum |
| Foundation Type | Poured Concrete |
| Heating Fuel | Natural Gas |
| Heating Type | Forced Air |
| Size Interior | 1,244 Ft2 |
| Total Finished Area | 1244 Sqft |
| Type | House |
| Utility Water | Municipal Water |
| Other | |
| Parking Pad |
| Acreage | No |
| Fence Type | Fence |
| Land Amenities | Golf Course, Park, Playground, Shopping |
| Size Frontage | 11.61 M |
| Size Irregular | 373.40 |
| Size Total | 373.4 M2|0-4,050 Sqft |
| Size Total Text | 373.4 M2|0-4,050 Sqft |
| Zoning Description | R1 |
| Level | Type | Length | Width | Dimensions |
|---|---|---|---|---|
| Lower Level | Bedroom | 4.29 M x 2.57 M | ||
| Lower Level | Bedroom | 5.26 M x 2.67 M | ||
| Lower Level | Family Room | 6.22 M x 4.42 M | ||
| Lower Level | Laundry Room | 4.50 M x 2.97 M | ||
| Lower Level | 4pc Bathroom | Measurements not available | ||
| Main Level | Living Room | 4.27 M x 4.24 M | ||
| Main Level | Dining Room | 4.14 M x 3.02 M | ||
| Main Level | Kitchen | 3.38 M x 3.61 M | ||
| Main Level | Primary Bedroom | 3.53 M x 4.06 M | ||
| Main Level | Bedroom | 2.72 M x 3.38 M | ||
| Main Level | Bedroom | 3.66 M x 2.72 M | ||
| Main Level | 4pc Bathroom | Measurements not available | ||
| Main Level | 4pc Bathroom | Measurements not available |
https://www.realtor.ca/real-estate/28815696/1047-creek-springs-rise-nw-airdrie-silver-creek
Contact us for more information

Bobbi J. Morrison
Associate
(403) 948-5900
(403) 948-7902