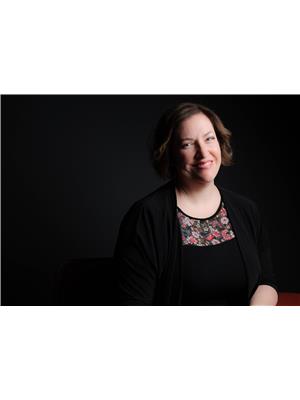Maintenance, Condominium Amenities, Common Area Maintenance, Heat, Insurance, Parking, Property Management, Reserve Fund Contributions, Sewer, Water
$551 MonthlyThis TOP-FLOOR condo offers 2 BEDROOMS + DEN, 2 FULL BATHROOMS, and 892 SQFT of bright, open living space with 10 FT CEILINGS and NO NEIGHBORS ABOVE. Freshly painted in 2025, it features a MODERN KITCHEN, spacious bedrooms, a FLEXIBLE DEN (perfect for a home office or gym), and a LARGE COVERED BALCONY with peaceful northeast views.Your CONDO FEES INCLUDE HEAT AND WATER, plus you’ll have IN-SUITE LAUNDRY, ASSIGNED PARKING, and access to a PET-FRIENDLY BUILDING (with board approval) that even includes a COMMUNITY DOG PARK.Enjoy everything LIVINGSTON has to offer — PARKS, WALKING PATHS, and the LIVINGSTON HUB with a FITNESS CENTER, GYMNASIUM, SPLASH PARK, and year-round COMMUNITY EVENTS. With quick access to STONEY TRAIL, you’re just minutes from anywhere in the city.This home checks all the boxes for FIRST-TIME BUYERS, INVESTORS, or anyone looking for LOW-MAINTENANCE LIVING in one of Calgary’s newest and most vibrant communities. (id:51540)
| MLS® Number | A2253035 |
| Property Type | Single Family |
| Community Name | Livingston |
| Amenities Near By | Park, Playground, Shopping |
| Community Features | Pets Allowed With Restrictions |
| Features | See Remarks, Elevator, Parking |
| Parking Space Total | 1 |
| Plan | 1812085 |
| Bathroom Total | 2 |
| Bedrooms Above Ground | 2 |
| Bedrooms Total | 2 |
| Appliances | Refrigerator, Dishwasher, Stove, Microwave, Window Coverings, Washer/dryer Stack-up |
| Constructed Date | 2018 |
| Construction Material | Wood Frame |
| Construction Style Attachment | Attached |
| Cooling Type | None |
| Exterior Finish | Composite Siding, Stucco |
| Flooring Type | Carpeted, Ceramic Tile, Vinyl Plank |
| Heating Type | Baseboard Heaters |
| Stories Total | 4 |
| Size Interior | 892 Ft2 |
| Total Finished Area | 892.2 Sqft |
| Type | Apartment |
| Underground |
| Acreage | No |
| Fence Type | Not Fenced |
| Land Amenities | Park, Playground, Shopping |
| Size Total Text | Unknown |
| Zoning Description | M-2 |
| Level | Type | Length | Width | Dimensions |
|---|---|---|---|---|
| Main Level | 4pc Bathroom | 8.30 M x 5.10 M | ||
| Main Level | 4pc Bathroom | 5.10 M x 8.30 M | ||
| Main Level | Bedroom | 11.90 M x 9.70 M | ||
| Main Level | Dining Room | 6.20 M x 13.10 M | ||
| Main Level | Kitchen | 7.60 M x 13.10 M | ||
| Main Level | Living Room | 13.80 M x 11.10 M | ||
| Main Level | Den | 6.40 M x 5.80 M | ||
| Main Level | Primary Bedroom | 12.10 M x 11.10 M |
https://www.realtor.ca/real-estate/28848142/1402-350-livingston-common-ne-calgary-livingston
Contact us for more information

Leane El Haddaoui
Associate
(855) 623-6900
www.joinreal.com/