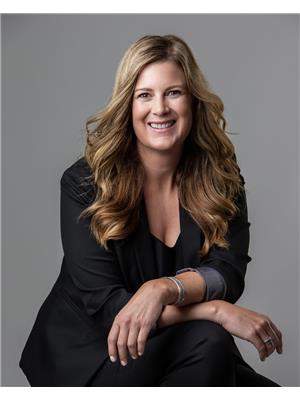***Open house Saturday, October 25 from 2:30 -4:00 p.m.** Price Improvement! Now $565,000, renovated and move-in ready near Fish Creek Provincial Park. All the big-ticket updates are done, this is real value in today’s market! Major updates include a kitchen and bathroom renovation, newer roof (2022), A/C (2024), hot water tank (2024) and freshly painted exterior (September 2025), and updated windows saving you thousands in future upgrades.Located on a quiet, family-friendly street just steps from Fish Creek Provincial Park, this home combines nature, community, and convenience in one of the area’s best locations. The modern farmhouse exterior, finished in crisp white with black accents, sets a welcoming first impression that carries throughout.Inside, large windows fill the home with natural light, while the open-concept main floor creates easy flow between the living, dining, and kitchen areas. The updated kitchen features granite countertops, stainless steel appliances, and newer cabinetry, the perfect spot for weekday dinners or weekend brunches.Upstairs, find three bright bedrooms, including a generous primary suite, a cozy kids’ room, and a flexible third bedroom ideal for guests or a home office. The renovated main bathroom impresses with double sinks and a deep soaker tub, adding everyday luxury.The fully finished basement extends your living space with a bright additional bedroom, family room perfect for movie nights, and a second full bathroom. Laundry and storage are neatly tucked away for a clean, functional layout.Outside, the oversized deck and large pie-shaped yard create a private outdoor retreat, plenty of room for entertaining, gardening, kids, or pets.This home delivers exceptional value in today’s market, renovated, move-in ready, and priced below comparable homes. Perfect for young families or downsizers seeking comfort without compromise. Enjoy the best of both worlds: a quiet, established neighbourhood with schools, shops, and trails at your doorstep. (id:51540)
2:30 pm
Ends at:4:00 pm
| MLS® Number | A2261610 |
| Property Type | Single Family |
| Neigbourhood | Deer Ridge |
| Community Name | Deer Ridge |
| Amenities Near By | Park, Playground, Schools, Shopping |
| Features | Closet Organizers, Level |
| Parking Space Total | 2 |
| Plan | 8010975 |
| Structure | Deck |
| Bathroom Total | 2 |
| Bedrooms Above Ground | 3 |
| Bedrooms Total | 3 |
| Appliances | Washer, Refrigerator, Range - Electric, Dishwasher, Dryer, Hood Fan |
| Architectural Style | Bungalow |
| Basement Development | Finished |
| Basement Type | Full (finished) |
| Constructed Date | 1983 |
| Construction Style Attachment | Detached |
| Cooling Type | Central Air Conditioning |
| Exterior Finish | Vinyl Siding |
| Flooring Type | Laminate, Tile |
| Foundation Type | Poured Concrete |
| Heating Fuel | Natural Gas |
| Heating Type | Forced Air |
| Stories Total | 1 |
| Size Interior | 1,038 Ft2 |
| Total Finished Area | 1038 Sqft |
| Type | House |
| Parking Pad |
| Acreage | No |
| Fence Type | Fence |
| Land Amenities | Park, Playground, Schools, Shopping |
| Landscape Features | Landscaped |
| Size Depth | 9.46 M |
| Size Frontage | 4.12 M |
| Size Irregular | 502.00 |
| Size Total | 502 M2|4,051 - 7,250 Sqft |
| Size Total Text | 502 M2|4,051 - 7,250 Sqft |
| Zoning Description | R-cg |
| Level | Type | Length | Width | Dimensions |
|---|---|---|---|---|
| Basement | Recreational, Games Room | 13.58 Ft x 27.75 Ft | ||
| Basement | Bonus Room | 10.75 Ft x 18.75 Ft | ||
| Basement | Storage | 7.58 Ft x 13.42 Ft | ||
| Basement | Furnace | 10.42 Ft x 15.08 Ft | ||
| Basement | 3pc Bathroom | Measurements not available | ||
| Main Level | Living Room | 15.17 Ft x 10.50 Ft | ||
| Main Level | Kitchen | 10.75 Ft x 10.75 Ft | ||
| Main Level | Dining Room | 11.83 Ft x 11.83 Ft | ||
| Main Level | Primary Bedroom | 10.92 Ft x 11.58 Ft | ||
| Main Level | Bedroom | 8.33 Ft x 9.75 Ft | ||
| Main Level | Bedroom | 11.58 Ft x 11.58 Ft | ||
| Main Level | 5pc Bathroom | Measurements not available |
https://www.realtor.ca/real-estate/28945294/11-deerfield-circle-se-calgary-deer-ridge
Contact us for more information

Jamie Newton
Associate
(403) 278-2900
(403) 255-8606

Kirsten Kemprud
Associate
(403) 278-2900
(403) 255-8606