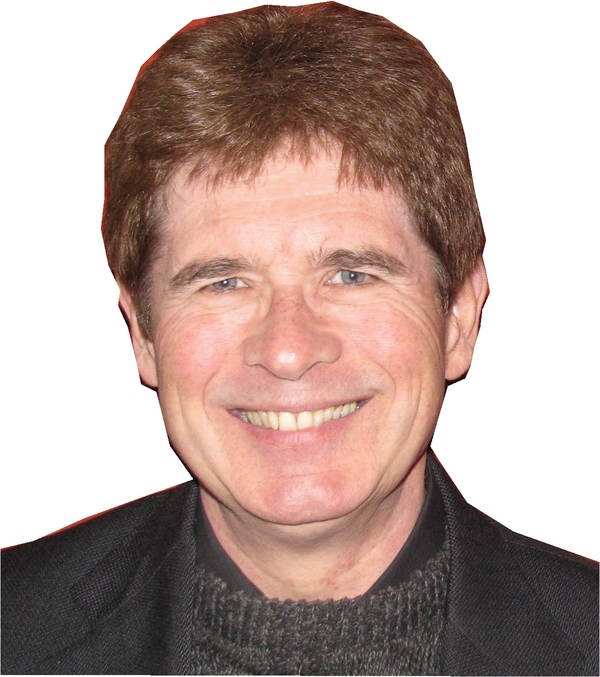This charming home in the popular Greenwood Village community comes with numerous upgrades! It features a spacious eat-in kitchen with stunning knotty pine cabinetry, attractive laminate flooring, and two fireplaces that keep the space cozy during winter, complemented by a refurbished gas furnace rarely used by the current owner. The home offers a large living room, a great dining area in the kitchen, a generously sized primary bedroom, and a roomy second bedroom, making it a comfortable place to live. Upgrades include new exterior vinyl siding with Tyvek House Wrap, upgraded insulation, new drywall throughout, double-pane vinyl windows, new electrical outlets, switches, and lighting. There's also a fantastic workshop/hobby room with insulation, electricity, running water, and an insulated floor, easily accessible from inside the home. The large shed is also insulated and has electricity. The private backyard is perfect for BBQs, family gatherings, and gardening, with ample additional storage. Conveniently located across the alley from the new Farmer's Market, this affordable home offers easy access to the mountains and is just minutes from the ski hill at Calgary Olympic Park. (id:51540)
| MLS® Number | A2262443 |
| Property Type | Single Family |
| Community Name | Greenwood/Greenbriar |
| Amenities Near By | Park, Playground, Shopping |
| Community Features | Pets Allowed |
| Parking Space Total | 2 |
| Structure | Deck, Porch |
| Bathroom Total | 1 |
| Bedrooms Above Ground | 2 |
| Bedrooms Total | 2 |
| Age | Age Is Unknown |
| Appliances | Refrigerator, Dishwasher, Stove, Washer & Dryer |
| Architectural Style | Mobile Home |
| Flooring Type | Laminate |
| Foundation Type | Wood |
| Heating Fuel | Wood |
| Heating Type | Other, Forced Air, Stove, Wood Stove |
| Stories Total | 1 |
| Size Interior | 1,083 Ft2 |
| Total Finished Area | 1083 Sqft |
| Type | Mobile Home |
| Other |
| Acreage | No |
| Land Amenities | Park, Playground, Shopping |
| Size Total Text | Mobile Home Pad (mhp) |
| Level | Type | Length | Width | Dimensions |
|---|---|---|---|---|
| Main Level | Other | 22.00 Ft x 12.75 Ft | ||
| Main Level | Living Room | 15.08 Ft x 12.50 Ft | ||
| Main Level | Primary Bedroom | 19.08 Ft x 9.67 Ft | ||
| Main Level | Bedroom | 12.50 Ft x 10.00 Ft | ||
| Main Level | Foyer | 11.33 Ft x 6.00 Ft | ||
| Main Level | 4pc Bathroom | 9.83 Ft x 7.42 Ft | ||
| Main Level | Other | 10.00 Ft x 8.00 Ft | ||
| Main Level | Workshop | 12.83 Ft x 9.25 Ft | ||
| Main Level | Laundry Room | 3.00 Ft x 3.00 Ft |
https://www.realtor.ca/real-estate/28955469/431-3223-83-street-nw-calgary-greenwoodgreenbriar
Contact us for more information

Arnie E. Leedholm
Associate
(403) 775-6950
(403) 451-1667
www.coldwellbanker.ca/