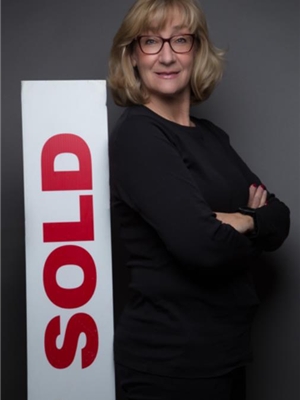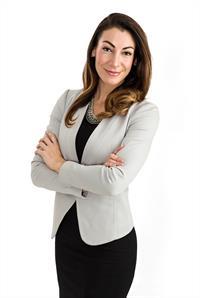Welcome to your private country retreat in Wheatland County — a beautifully maintained 3-acre property offering the perfect balance of rural serenity and modern comfort. This inviting 3-bedroom, 2-bathroom home spans nearly 1,750 sq. ft. with a functional, open-concept layout designed for everyday living. The main living areas feature sound-insulated walls, durable linoleum and carpet flooring, and a spacious kitchen equipped with double ovens, ample cabinetry, and all major appliances. A massive walk-in pantry provides exceptional storage space, while the adjoining dining and living areas are ideal for family gatherings. The primary suite is a true retreat with a relaxing soaker tub, separate shower, and double sinks with pull-out drawers for added convenience. The walk-up basement is plumbed and ready for future development, giving you room to grow. Built with strength, efficiency, and comfort in mind, this home showcases ICF (Insulated Concrete Form) construction — a modern building method that combines reinforced concrete with insulation to deliver superior durability, energy efficiency, and soundproofing.** ICF walls are highly resistant to extreme weather, provide consistent indoor temperatures year-round, and significantly reduce heating and cooling costs. Coupled with a poured concrete foundation and updated windows and roof (2020), this home is engineered for long-term performance and peace of mind. Step outside and embrace the tranquility of country living. Enjoy morning coffee on either the front or back deck, both overlooking wide-open prairie views. The property includes an insulated double attached garage (with gas line, 30-amp plug, and electrical panel), an invisible dog fence, and secure barbed-wire fencing suitable for pets or livestock.Additional highlights include a high-producing 13-gallon-per-minute well, a whole-home water purification and softening system, and plenty of space for outdoor recreation. Lets no forget the 44.5 x 26.2 Quonset f or the avid animal lover or just need that extra room to store all the out door machinery!!Perfectly located just minutes from Strathmore and within easy reach of Calgary, this acreage offers the peace and freedom of the countryside without sacrificing modern convenience. If you’ve been dreaming of space, privacy, and fresh air — this is the one. (id:51540)
| MLS® Number | A2261308 |
| Property Type | Single Family |
| Features | See Remarks, No Neighbours Behind |
| Plan | 0011433 |
| Structure | Deck, See Remarks |
| Bathroom Total | 2 |
| Bedrooms Above Ground | 3 |
| Bedrooms Total | 3 |
| Appliances | Refrigerator, Cooktop - Electric, Dishwasher, Oven, Microwave, Freezer, Washer & Dryer |
| Architectural Style | Bungalow |
| Basement Development | Unfinished |
| Basement Features | Walk-up |
| Basement Type | Full (unfinished) |
| Constructed Date | 2020 |
| Construction Material | Poured Concrete |
| Construction Style Attachment | Detached |
| Cooling Type | None |
| Exterior Finish | Concrete, See Remarks |
| Flooring Type | Carpeted, Other, Vinyl Plank |
| Foundation Type | Poured Concrete |
| Heating Fuel | Natural Gas |
| Heating Type | Other |
| Stories Total | 1 |
| Size Interior | 1,694 Ft2 |
| Total Finished Area | 1694.24 Sqft |
| Type | Manufactured Home |
| Utility Water | Well |
| Attached Garage | 2 |
| See Remarks |
| Acreage | Yes |
| Fence Type | Fence |
| Sewer | Septic Field |
| Size Irregular | 3.00 |
| Size Total | 3 Ac|2 - 4.99 Acres |
| Size Total Text | 3 Ac|2 - 4.99 Acres |
| Zoning Description | Cr |
| Level | Type | Length | Width | Dimensions |
|---|---|---|---|---|
| Basement | Furnace | 12.25 Ft x 11.33 Ft | ||
| Main Level | Living Room | 16.42 Ft x 12.58 Ft | ||
| Main Level | Kitchen | 13.50 Ft x 11.00 Ft | ||
| Main Level | Dining Room | 11.00 Ft x 10.58 Ft | ||
| Main Level | Primary Bedroom | 18.67 Ft x 13.08 Ft | ||
| Main Level | Other | 9.17 Ft x 5.50 Ft | ||
| Main Level | 5pc Bathroom | 9.17 Ft x 9.17 Ft | ||
| Main Level | Bedroom | 11.08 Ft x 9.17 Ft | ||
| Main Level | Bedroom | 13.42 Ft x 9.67 Ft | ||
| Main Level | Foyer | 7.58 Ft x 5.67 Ft | ||
| Main Level | Office | 11.58 Ft x 7.92 Ft | ||
| Main Level | Laundry Room | 8.33 Ft x 6.92 Ft | ||
| Main Level | 4pc Bathroom | 9.67 Ft x 4.83 Ft |
https://www.realtor.ca/real-estate/28968310/241003-range-road-235-rural-wheatland-county
Contact us for more information

Lashaun Andrews
Associate
(403) 278-2900
(403) 255-8606

Ashlee Nicole Samaska
Associate
(403) 278-2900
(403) 255-8606