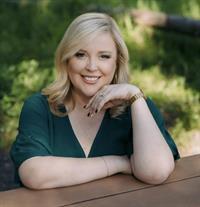Maintenance, Insurance, Parking, Property Management, Reserve Fund Contributions, Other, See Remarks, Waste Removal
$347.84 MonthlyWelcome to 101 Aspen Hills Drive SW, a modern and affordable end-unit townhome in the highly sought-after community of Aspen Woods. This lovingly maintained home stands out with its low-maintenance artificial turf yard and rare fully fenced backyard that basks in sunshine all day, offering a private and secure space ideal for kids, pets, and outdoor entertaining. Inside, the well-designed Gala floor plan features a spacious kitchen with granite counters, a large island with breakfast bar, hardwood flooring, stainless steel appliances including a brand-new microwave, and generous cabinet space. Upstairs, you’ll find two bright and inviting primary suites, each complete with its own ensuite bath. The basement is already framed for a third bedroom and recreation room, with a rough-in for a future bathroom, giving you the flexibility to grow into the home. As an end unit, you’ll enjoy additional windows that bring in extra natural light along with more privacy. Located minutes from downtown with quick access to the West LRT line, this home is also within walking distance to shopping, dining, parks, and pathways, and is close to top-rated schools including Webber Academy, Rundle College, and Calgary Academy. Low condo fees, private yard, AND nestled on a quiet street close to single family homes, there are so many things to love about this property. Book your showing today! (id:51540)
12:00 pm
Ends at:2:00 pm
| MLS® Number | A2250366 |
| Property Type | Single Family |
| Neigbourhood | Aspen Woods |
| Community Name | Aspen Woods |
| Amenities Near By | Park, Playground, Schools, Shopping |
| Community Features | Pets Allowed With Restrictions |
| Features | See Remarks, Other, Pvc Window, No Neighbours Behind, Parking |
| Parking Space Total | 1 |
| Plan | 1010944 |
| Bathroom Total | 3 |
| Bedrooms Above Ground | 2 |
| Bedrooms Total | 2 |
| Appliances | Washer, Refrigerator, Dishwasher, Stove, Dryer, Microwave Range Hood Combo, See Remarks, Window Coverings |
| Basement Development | Partially Finished |
| Basement Type | Full (partially Finished) |
| Constructed Date | 2010 |
| Construction Style Attachment | Attached |
| Cooling Type | None |
| Exterior Finish | Vinyl Siding |
| Fireplace Present | Yes |
| Fireplace Total | 1 |
| Flooring Type | Hardwood |
| Foundation Type | Poured Concrete |
| Half Bath Total | 1 |
| Heating Fuel | Natural Gas |
| Heating Type | Forced Air |
| Stories Total | 2 |
| Size Interior | 1,117 Ft2 |
| Total Finished Area | 1116.6 Sqft |
| Type | Row / Townhouse |
| Other |
| Acreage | No |
| Fence Type | Fence |
| Land Amenities | Park, Playground, Schools, Shopping |
| Landscape Features | Landscaped |
| Size Frontage | 7.46 M |
| Size Irregular | 1959.00 |
| Size Total | 1959 Sqft|0-4,050 Sqft |
| Size Total Text | 1959 Sqft|0-4,050 Sqft |
| Zoning Description | Dc |
| Level | Type | Length | Width | Dimensions |
|---|---|---|---|---|
| Second Level | 4pc Bathroom | 7.92 Ft x 4.92 Ft | ||
| Second Level | 4pc Bathroom | 7.92 Ft x 4.92 Ft | ||
| Second Level | Bedroom | 14.92 Ft x 141.00 Ft | ||
| Second Level | Primary Bedroom | 14.92 Ft x 17.75 Ft | ||
| Main Level | 2pc Bathroom | 3.33 Ft x 7.00 Ft | ||
| Main Level | Dining Room | 12.83 Ft x 10.75 Ft | ||
| Main Level | Kitchen | 12.42 Ft x 12.75 Ft | ||
| Main Level | Living Room | 11.83 Ft x 14.00 Ft |
https://www.realtor.ca/real-estate/28761757/101-aspen-hills-drive-sw-calgary-aspen-woods
Contact us for more information

Lisa Laughton
Associate
(855) 623-6900
www.joinreal.com/