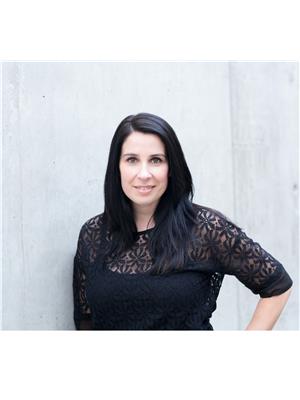Charming Detached Bungalow with Bonus Room/5th Bedroom Over the Garage & Modern Upgrades! Welcome to this beautifully updated single-family bungalow, offering a spacious and versatile layout with a rare bonus room/bedroom over the garage—perfect for guests, a home office, or a cozy retreat. The main floor features freshly refinished hardwood floors and new vinyl plank flooring in the bedrooms, creating a warm, modern feel. The entire home has been repainted for a fresh, move-in-ready finish. With a total of 5 bedrooms and 3 full bathrooms, there’s plenty of room for the whole family. The primary suite is flooded with natural light and includes a His & Hers walk-through closet and a luxurious 5-piece spa-style ensuite. Downstairs, the fully developed basement offers 2 oversized bedrooms, a 3-piece bath, extra storage, and a huge rec room ready for your ideas—media room, gym, games room—you name it. Enjoy sunny days in the private backyard surrounded by mature trees, complete with a patio for relaxing or entertaining. You'll also love the paved back alley access to a large shed/small garage—insulated, powered (sub-panel), and equipped with a garage door—ideal for hobbies, storage, or a workshop. Additional features include: Front family room, ideal as an office or den, Attached double car garage, Modern kitchen with granite countertops & stainless steel appliances, Bright and open living room with gas fireplace and an abundance of natural light. This home offers the perfect blend of function, flexibility, and comfort in a peaceful setting. Don’t miss your chance to make it yours! (id:51540)
12:00 pm
Ends at:3:00 pm
| MLS® Number | A2227692 |
| Property Type | Single Family |
| Neigbourhood | Williamstown |
| Community Name | Williamstown |
| Amenities Near By | Park, Playground, Schools, Shopping |
| Features | Treed, Back Lane, Pvc Window, Closet Organizers, No Smoking Home, Level |
| Parking Space Total | 4 |
| Plan | 0912340 |
| Structure | Workshop, Deck, Porch |
| Bathroom Total | 3 |
| Bedrooms Above Ground | 3 |
| Bedrooms Below Ground | 2 |
| Bedrooms Total | 5 |
| Appliances | Washer, Refrigerator, Dishwasher, Oven, Dryer, Microwave Range Hood Combo, Window Coverings, Garage Door Opener |
| Architectural Style | Bungalow |
| Basement Development | Finished |
| Basement Type | Full (finished) |
| Constructed Date | 2011 |
| Construction Material | Poured Concrete, Wood Frame |
| Construction Style Attachment | Detached |
| Cooling Type | None |
| Exterior Finish | Concrete, Vinyl Siding |
| Fireplace Present | Yes |
| Fireplace Total | 1 |
| Flooring Type | Hardwood, Vinyl |
| Foundation Type | Poured Concrete |
| Heating Type | Forced Air |
| Stories Total | 1 |
| Size Interior | 1,648 Ft2 |
| Total Finished Area | 1647.8 Sqft |
| Type | House |
| Attached Garage | 2 |
| Acreage | No |
| Fence Type | Fence |
| Land Amenities | Park, Playground, Schools, Shopping |
| Landscape Features | Landscaped, Lawn |
| Size Depth | 32.5 M |
| Size Frontage | 13.12 M |
| Size Irregular | 425.90 |
| Size Total | 425.9 M2|4,051 - 7,250 Sqft |
| Size Total Text | 425.9 M2|4,051 - 7,250 Sqft |
| Zoning Description | R1 |
| Level | Type | Length | Width | Dimensions |
|---|---|---|---|---|
| Second Level | Bedroom | 11.00 Ft x 20.00 Ft | ||
| Lower Level | Bedroom | 12.17 Ft x 13.42 Ft | ||
| Lower Level | Bedroom | 14.33 Ft x 11.92 Ft | ||
| Lower Level | 3pc Bathroom | 8.08 Ft x 5.92 Ft | ||
| Lower Level | Recreational, Games Room | 15.50 Ft x 29.00 Ft | ||
| Lower Level | Storage | 10.33 Ft x 13.08 Ft | ||
| Lower Level | Furnace | 12.17 Ft x 7.25 Ft | ||
| Main Level | Primary Bedroom | 13.00 Ft x 12.25 Ft | ||
| Main Level | 5pc Bathroom | 9.25 Ft x 8.25 Ft | ||
| Main Level | Living Room | 9.58 Ft x 9.92 Ft | ||
| Main Level | Kitchen | 13.00 Ft x 11.58 Ft | ||
| Main Level | Dining Room | 17.00 Ft x 8.75 Ft | ||
| Main Level | Family Room | 14.67 Ft x 14.17 Ft | ||
| Main Level | Bedroom | 9.17 Ft x 10.17 Ft | ||
| Main Level | 4pc Bathroom | 4.92 Ft x 9.08 Ft | ||
| Main Level | Laundry Room | 5.58 Ft x 6.83 Ft | ||
| Main Level | Other | 6.08 Ft x 9.00 Ft | ||
| Main Level | Other | 3.42 Ft x 6.83 Ft | ||
| Main Level | Other | 15.67 Ft x 5.83 Ft | ||
| Main Level | Pantry | 2.00 Ft x 4.92 Ft |
https://www.realtor.ca/real-estate/28429216/1031-williamstown-boulevard-nw-airdrie-williamstown
Contact us for more information

Lisa D. Merrett
Associate
(877) 737-3236
kicrealty.com/