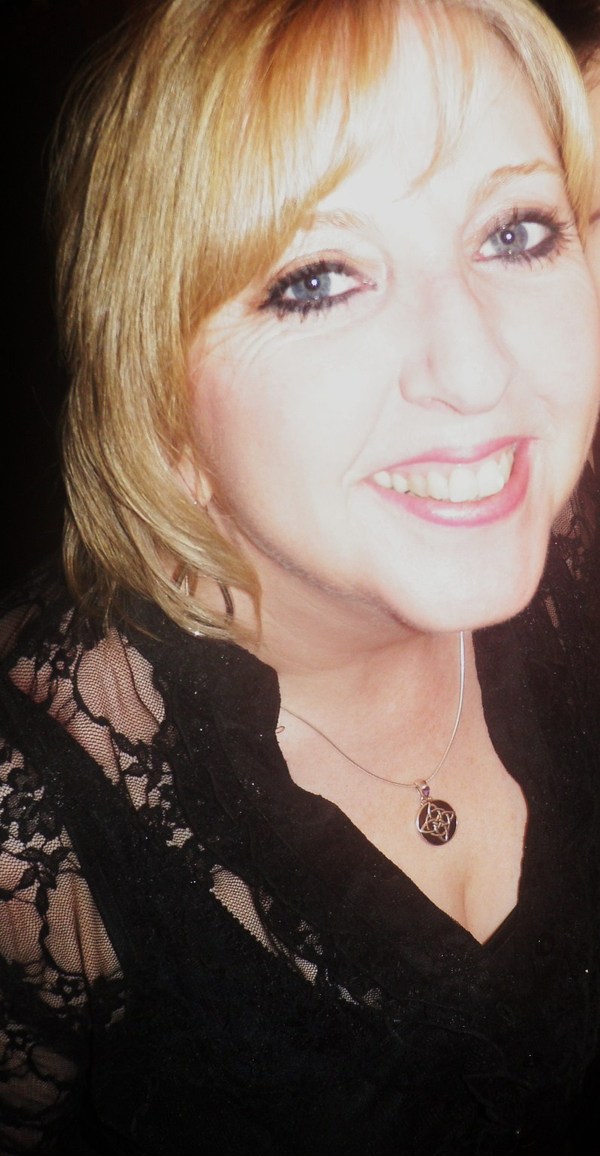Maintenance, Condominium Amenities, Common Area Maintenance, Insurance, Ground Maintenance, Parking, Property Management, Reserve Fund Contributions, Sewer, Waste Removal, Water
$651.11 MonthlyRARE END UNIT!!! 1 parking stall included. Nice & Clean - well looked after 3 bedroom townhouse condo in Marlborough Park NE Calgary! With Newer Custom made kitchen cabinets, granite counter tops, newer custom made bathroom vanities. All appliances (Fridge, stove, dishwasher, washer & Dryer) are only about 2 years old! Nice bay windows in Living room, and in the Master bedroom. Master bedroom is HUGE! With His & Hers closets! The other two bedrooms upstairs are smaller but still good size. Full basement with Partially developed large room that could be used for a gym or an office area or games room! It also has a nice big walk in closet or extra storage! Great neighbours & close to all ameneties such as schools, shopping, buses etc. (id:51540)
| MLS® Number | A2260194 |
| Property Type | Single Family |
| Community Name | Marlborough Park |
| Amenities Near By | Schools, Shopping |
| Community Features | Pets Allowed With Restrictions |
| Features | French Door, No Animal Home, No Smoking Home, Parking |
| Parking Space Total | 1 |
| Plan | 7710848 |
| Bathroom Total | 2 |
| Bedrooms Above Ground | 3 |
| Bedrooms Total | 3 |
| Appliances | Refrigerator, Dishwasher, Stove, Hood Fan, Washer & Dryer |
| Basement Development | Partially Finished |
| Basement Type | Full (partially Finished) |
| Constructed Date | 1976 |
| Construction Material | Wood Frame |
| Construction Style Attachment | Attached |
| Cooling Type | None |
| Exterior Finish | Brick, Wood Siding |
| Fire Protection | Smoke Detectors |
| Fireplace Present | Yes |
| Fireplace Total | 1 |
| Flooring Type | Laminate, Vinyl |
| Foundation Type | Poured Concrete |
| Half Bath Total | 1 |
| Heating Fuel | Natural Gas |
| Heating Type | Other, Forced Air |
| Stories Total | 2 |
| Size Interior | 1,202 Ft2 |
| Total Finished Area | 1202.23 Sqft |
| Type | Row / Townhouse |
| Utility Water | Municipal Water |
| Visitor Parking | |
| Street |
| Acreage | No |
| Fence Type | Fence |
| Land Amenities | Schools, Shopping |
| Sewer | Municipal Sewage System |
| Size Total Text | Unknown |
| Zoning Description | M-c1 |
| Level | Type | Length | Width | Dimensions |
|---|---|---|---|---|
| Second Level | Primary Bedroom | 15.00 Ft x 13.17 Ft | ||
| Second Level | Bedroom | 9.25 Ft x 11.17 Ft | ||
| Second Level | Bedroom | 7.67 Ft x 11.83 Ft | ||
| Second Level | 4pc Bathroom | 4.92 Ft x 7.92 Ft | ||
| Basement | Recreational, Games Room | 16.42 Ft x 15.75 Ft | ||
| Basement | Other | 17.25 Ft x 20.42 Ft | ||
| Main Level | Living Room | 17.42 Ft x 18.08 Ft | ||
| Main Level | 2pc Bathroom | 6.17 Ft x 6.58 Ft | ||
| Main Level | Kitchen | 9.33 Ft x 13.42 Ft | ||
| Main Level | Dining Room | 8.08 Ft x 12.00 Ft |
| Electricity | Connected |
| Natural Gas | Connected |
| Sewer | Connected |
| Water | At Lot Line |
https://www.realtor.ca/real-estate/28920158/104-6103-madigan-drive-ne-calgary-marlborough-park
Contact us for more information

Julie-Ann Toma
Associate
(403) 460-3888
(403) 474-8333