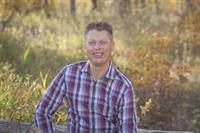Welcome to wonderful well maintained home in McKenzie Lake! This Beautiful home has many Renos done.The property offers almost 1640-square feet of developed living space, 3 bedrooms, 2.5 bathrooms and a fully finished basement. The main floor features NEWER LAMINATE THROUGHOUT, a spacious living room with fireplace, and a cozy kitchen with STAINLESS STEEL APPLIANCES, GRANITE countertops, and NEWER MOSIAC BACKSPLASH and fresh paint. The open-concept dining room spills out onto the beautiful back deck. Upstairs, you will find 3 good-sized bedrooms, NEW CARPET, NEW PAINT, and New 4-piece bathroom. In the basement, is the finished rumpus room and an office/den all with fresh paint.New washer and dryer and newer hot water tank. In the yard, you'll find a large deck and pergola have been re-stained and another new deck added that are perfect for socializing in the hot summer nights! This property has a DOUBLE-ATTACHED garage with radiant heating and is located close to schools, parks, amenities, and major roadways. This property screams location, location, locations, so don’t waste another moment, book your showing today! (id:51540)
| MLS® Number | A2189771 |
| Property Type | Single Family |
| Neigbourhood | McKenzie Lake |
| Community Name | McKenzie Lake |
| Amenities Near By | Park, Playground, Schools, Shopping |
| Features | Pvc Window, No Smoking Home |
| Parking Space Total | 4 |
| Plan | 9512831 |
| Structure | Deck |
| Bathroom Total | 3 |
| Bedrooms Above Ground | 3 |
| Bedrooms Total | 3 |
| Appliances | Refrigerator, Dishwasher, Stove, Microwave Range Hood Combo, Window Coverings, Washer & Dryer |
| Basement Development | Finished |
| Basement Type | Full (finished) |
| Constructed Date | 1996 |
| Construction Material | Wood Frame |
| Construction Style Attachment | Detached |
| Cooling Type | None |
| Exterior Finish | Vinyl Siding |
| Fireplace Present | Yes |
| Fireplace Total | 1 |
| Flooring Type | Carpeted, Laminate |
| Foundation Type | Poured Concrete |
| Half Bath Total | 1 |
| Heating Type | Other, Forced Air |
| Stories Total | 2 |
| Size Interior | 1,194 Ft2 |
| Total Finished Area | 1193.8 Sqft |
| Type | House |
| Attached Garage | 2 |
| Garage | |
| Heated Garage | |
| Other | |
| Parking Pad |
| Acreage | No |
| Fence Type | Fence |
| Land Amenities | Park, Playground, Schools, Shopping |
| Landscape Features | Landscaped |
| Size Depth | 35.99 M |
| Size Frontage | 9.8 M |
| Size Irregular | 343.00 |
| Size Total | 343 M2|0-4,050 Sqft |
| Size Total Text | 343 M2|0-4,050 Sqft |
| Zoning Description | R-cg |
| Level | Type | Length | Width | Dimensions |
|---|---|---|---|---|
| Basement | Recreational, Games Room | 15.60 M x 15.11 M | ||
| Basement | Other | 10.80 M x 10.70 M | ||
| Basement | 3pc Bathroom | 7.60 M x 4.20 M | ||
| Basement | Furnace | 16.00 M x 4.90 M | ||
| Main Level | Other | 7.11 M x 4.10 M | ||
| Main Level | Living Room | 15.50 M x 13.00 M | ||
| Main Level | 2pc Bathroom | 5.40 M x 4.80 M | ||
| Main Level | Dining Room | 11.50 M x 9.10 M | ||
| Main Level | Kitchen | 11.60 M x 7.11 M | ||
| Main Level | Pantry | 1.60 M x 1.50 M | ||
| Upper Level | Primary Bedroom | 13.00 M x 10.10 M | ||
| Upper Level | Other | 7.40 M x 3.70 M | ||
| Upper Level | Bedroom | 9.20 M x 8.80 M | ||
| Upper Level | 4pc Bathroom | 7.40 M x 5.50 M | ||
| Upper Level | Bedroom | 9.11 M x 8.90 M |
https://www.realtor.ca/real-estate/27838827/108-mt-apex-green-se-calgary-mckenzie-lake
Contact us for more information

Kevin Niefer
Associate
(403) 271-0600
(403) 271-5909

Wesley Morrow
Associate
(403) 271-0600
(403) 271-5909