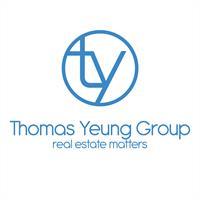Maintenance, Common Area Maintenance, Heat, Insurance, Parking, Property Management, Reserve Fund Contributions, Sewer, Waste Removal
$643.02 MonthlyThis fantastic corner Main FLOOR Unit features 2 bedrooms, 2 bathrooms and 2 Parking Spots. Rare, Detached Single Garage and Outdoor Parking Spot. With over 849 sqft and situated on the main floor, this spacious open-space unit is ideal for first-time buyers or investors! Open-concept kitchen complete with a convenient breakfast bar/Quartz countertops/stainless steel appliances and a large space for the dining room. The living room features a cozy corner fireplace and sliding patio doors for a quick and easy access to the street. The master bedroom features a walk-through closet that leads to the 3 pc en-suite bathroom. 2nd bedroom and 4 pc bathroom. This unit also includes in-suite laundry. Edge Cliff Estates is the ideal location for an active and entertaining lifestyle, the residents have exclusive access to an indoor pool, sauna, hot tub, fully equipped exercise room, games room with a pool table, and a party room with a kitchen. This family-friendly neighborhood offers easy access to Nose Hill Park, restaurants, retail establishments, public transportation, schools, and shopping centers. Pets are welcome. (id:51540)
| MLS® Number | A2172846 |
| Property Type | Single Family |
| Neigbourhood | Edgemont |
| Community Name | Edgemont |
| Amenities Near By | Park, Playground, Recreation Nearby, Schools, Shopping |
| Community Features | Pets Allowed, Pets Allowed With Restrictions |
| Features | No Animal Home, No Smoking Home, Parking |
| Parking Space Total | 2 |
| Plan | 9311016 |
| Structure | Deck |
| Bathroom Total | 2 |
| Bedrooms Above Ground | 2 |
| Bedrooms Total | 2 |
| Amenities | Clubhouse, Exercise Centre, Swimming, Party Room, Recreation Centre |
| Appliances | Washer, Refrigerator, Dishwasher, Stove, Dryer, Hood Fan, Window Coverings |
| Constructed Date | 1990 |
| Construction Material | Poured Concrete, Wood Frame |
| Construction Style Attachment | Attached |
| Cooling Type | None |
| Exterior Finish | Concrete, Stone, Stucco |
| Fireplace Present | Yes |
| Fireplace Total | 1 |
| Flooring Type | Ceramic Tile |
| Heating Fuel | Natural Gas |
| Heating Type | Baseboard Heaters |
| Stories Total | 4 |
| Size Interior | 849 Ft2 |
| Total Finished Area | 849 Sqft |
| Type | Apartment |
| Detached Garage | 1 |
| Acreage | No |
| Land Amenities | Park, Playground, Recreation Nearby, Schools, Shopping |
| Size Total Text | Unknown |
| Zoning Description | M-c1 |
| Level | Type | Length | Width | Dimensions |
|---|---|---|---|---|
| Main Level | 3pc Bathroom | 8.08 Ft x 6.58 Ft | ||
| Main Level | 4pc Bathroom | 4.92 Ft x 7.42 Ft | ||
| Main Level | Bedroom | 15.42 Ft x 9.67 Ft | ||
| Main Level | Dining Room | 8.75 Ft x 6.67 Ft | ||
| Main Level | Kitchen | 8.75 Ft x 8.67 Ft | ||
| Main Level | Kitchen | 15.33 Ft x 11.58 Ft | ||
| Main Level | Living Room | 15.33 Ft x 11.58 Ft | ||
| Main Level | Primary Bedroom | 17.33 Ft x 10.75 Ft | ||
| Main Level | Other | 6.33 Ft x 7.50 Ft |
https://www.realtor.ca/real-estate/27536929/11-2811-edenwold-heights-nw-calgary-edgemont
Contact us for more information

Thomas Yeung
Associate
(403) 254-5315
(403) 244-5315