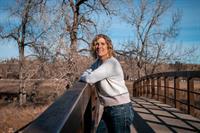Your Dream Home just steps from the Ridge and Bow River Pathways! Welcome to a truly exceptional opportunity in the heart of Douglasdale, where elegance, comfort, and location converge. Set on a massive pie-shaped lot backing south/southeast onto the Bow River pathways, this beautifully maintained two-storey home offers over 4,100 sq ft of professionally developed living space with stunning views, remarkable privacy, and direct access to Calgary’s extensive pathway system and natural green space. Inside, the main floor welcomes you with rich hardwood floors, a formal dining room, and a cozy family room off the entryway with soaring vaulted ceilings. The expansive living room is flooded with natural light and anchored by a stunning marble fireplace—ideal for relaxing evenings at home. The kitchen is both stylish and functional, featuring granite countertops, a built-in oven and microwave, gas stove, and plenty of cabinetry for storage. A spacious mudroom/laundry room with additional built-ins leads to the attached double garage with dual doors. Upstairs, the primary suite is a true retreat with a large walk-in closet and a luxurious 5-piece ensuite complete with dual vanities and a soaker tub. Two additional generously sized bedrooms and a full bathroom complete the upper level. The fully finished basement expands your living space even further with a home office, den, fourth bedroom, oversized recreation area, storage/utility room, and another full bathroom—perfect for growing families or multi-generational living. Stay comfortable year-round with central air conditioning. Step outside to a spacious backyard oasis, offering privacy and a beautiful natural backdrop, complete with a large deck—ideal for entertaining or peaceful outdoor living. This one-of-a-kind lot backs directly onto a peaceful, tree lined path that leads to the Bow River pathway system and lush, parkland, offering incredible serenity and seclusion. Located just minutes from Deerfoot Trail, top-ra ted schools, golf courses, shopping, and Fish Creek Park, this property combines size, location, and lifestyle in one rare offering. Don't miss your chance to own this extraordinary home in one of Calgary’s most sought-after communities! (id:51540)
| MLS® Number | A2237582 |
| Property Type | Single Family |
| Neigbourhood | Douglasdale/Douglas Glen |
| Community Name | Douglasdale/Glen |
| Amenities Near By | Golf Course, Park, Playground, Schools, Shopping |
| Community Features | Golf Course Development, Fishing |
| Features | Cul-de-sac, No Neighbours Behind, Closet Organizers |
| Parking Space Total | 4 |
| Plan | 8810973 |
| Structure | Deck |
| View Type | View |
| Bathroom Total | 4 |
| Bedrooms Above Ground | 3 |
| Bedrooms Below Ground | 1 |
| Bedrooms Total | 4 |
| Appliances | Refrigerator, Gas Stove(s), Dishwasher, Microwave, Oven - Built-in, Window Coverings, Garage Door Opener, Washer & Dryer |
| Basement Development | Finished |
| Basement Type | Full (finished) |
| Constructed Date | 1990 |
| Construction Material | Wood Frame |
| Construction Style Attachment | Detached |
| Cooling Type | Central Air Conditioning |
| Exterior Finish | Stucco |
| Fireplace Present | Yes |
| Fireplace Total | 1 |
| Flooring Type | Carpeted, Hardwood, Linoleum |
| Foundation Type | Poured Concrete |
| Half Bath Total | 1 |
| Heating Fuel | Natural Gas |
| Heating Type | Forced Air |
| Stories Total | 2 |
| Size Interior | 2,691 Ft2 |
| Total Finished Area | 2691.35 Sqft |
| Type | House |
| Attached Garage | 2 |
| Acreage | No |
| Fence Type | Fence |
| Land Amenities | Golf Course, Park, Playground, Schools, Shopping |
| Landscape Features | Landscaped, Lawn |
| Size Frontage | 9.3 M |
| Size Irregular | 657.00 |
| Size Total | 657 M2|4,051 - 7,250 Sqft |
| Size Total Text | 657 M2|4,051 - 7,250 Sqft |
| Zoning Description | R-cg |
| Level | Type | Length | Width | Dimensions |
|---|---|---|---|---|
| Basement | 4pc Bathroom | 9.17 Ft x 9.67 Ft | ||
| Basement | Bedroom | 12.50 Ft x 15.33 Ft | ||
| Basement | Den | 9.67 Ft x 13.17 Ft | ||
| Basement | Office | 15.33 Ft x 12.33 Ft | ||
| Basement | Recreational, Games Room | 27.33 Ft x 14.83 Ft | ||
| Basement | Storage | 6.42 Ft x 8.58 Ft | ||
| Basement | Furnace | 12.25 Ft x 10.67 Ft | ||
| Main Level | 2pc Bathroom | 5.33 Ft x 6.92 Ft | ||
| Main Level | Breakfast | 12.25 Ft x 13.83 Ft | ||
| Main Level | Dining Room | 18.67 Ft x 9.92 Ft | ||
| Main Level | Family Room | 20.42 Ft x 15.67 Ft | ||
| Main Level | Foyer | 5.42 Ft x 5.92 Ft | ||
| Main Level | Kitchen | 12.17 Ft x 11.83 Ft | ||
| Main Level | Laundry Room | 8.42 Ft x 8.83 Ft | ||
| Main Level | Living Room | 13.08 Ft x 14.92 Ft | ||
| Upper Level | 3pc Bathroom | 8.92 Ft x 4.92 Ft | ||
| Upper Level | 5pc Bathroom | 12.25 Ft x 22.17 Ft | ||
| Upper Level | Bedroom | 12.50 Ft x 15.33 Ft | ||
| Upper Level | Bedroom | 12.50 Ft x 16.00 Ft | ||
| Upper Level | Primary Bedroom | 16.33 Ft x 18.75 Ft | ||
| Upper Level | Other | 9.83 Ft x 6.17 Ft |
https://www.realtor.ca/real-estate/28645037/115-douglasbank-court-se-calgary-douglasdaleglen
Contact us for more information

Shannon M. Macleod
Associate
(403) 271-0600
(403) 271-5909

Candra Clifford
Associate
(403) 271-0600
(403) 271-5909