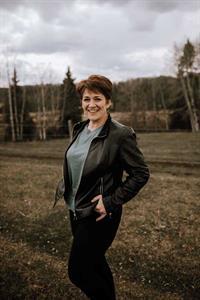Maintenance, Common Area Maintenance, Property Management, Reserve Fund Contributions
$265.47 MonthlyThis 3-bedroom home is close to the river and walking paths, dog parks, Recreation center, shopping, and schools. Upon entering the property, you will find a 2-piece bath and further down the hall an open area to the kitchen and dining area, with pantry and an island. Extending to the back exit is a small area with gas hook up for your BBQ and a nice sitting area. The living room is attached to this kitchen/dining room with a gas fireplace to cuddle up to on those cold nights. Upstairs hosts a 4-piece bath and 2 nice sized bedrooms and the primary bedroom with 4-piece ensuite. The basement is unfinished with a roughed in bathroom and does have some electrical work completed to give you a head start on your dreams. The laundry is in the lower level of the home. Just off the front door entrance is a one car attached garage with additional parking on the pad. (id:51540)
1:00 pm
Ends at:3:00 pm
| MLS® Number | A2190251 |
| Property Type | Single Family |
| Neigbourhood | Riverview |
| Community Name | Riverview |
| Amenities Near By | Golf Course, Park, Playground, Schools, Shopping |
| Community Features | Golf Course Development, Pets Allowed, Pets Allowed With Restrictions |
| Features | No Smoking Home, Gas Bbq Hookup, Parking |
| Parking Space Total | 2 |
| Plan | 1010817 |
| Structure | See Remarks |
| Bathroom Total | 3 |
| Bedrooms Above Ground | 3 |
| Bedrooms Total | 3 |
| Appliances | Refrigerator, Gas Stove(s), Dishwasher, Microwave Range Hood Combo, Garage Door Opener, Washer & Dryer |
| Basement Development | Unfinished |
| Basement Type | Full (unfinished) |
| Constructed Date | 2009 |
| Construction Material | Wood Frame |
| Construction Style Attachment | Attached |
| Cooling Type | None |
| Exterior Finish | Vinyl Siding |
| Fireplace Present | Yes |
| Fireplace Total | 1 |
| Flooring Type | Carpeted, Laminate |
| Foundation Type | Poured Concrete |
| Half Bath Total | 1 |
| Heating Type | Forced Air |
| Stories Total | 2 |
| Size Interior | 1,068 Ft2 |
| Total Finished Area | 1068 Sqft |
| Type | Row / Townhouse |
| Other | |
| Attached Garage | 1 |
| Acreage | No |
| Fence Type | Partially Fenced |
| Land Amenities | Golf Course, Park, Playground, Schools, Shopping |
| Landscape Features | Landscaped, Lawn |
| Size Depth | 20 M |
| Size Frontage | 61 M |
| Size Irregular | 1151.00 |
| Size Total | 1151 Sqft|0-4,050 Sqft |
| Size Total Text | 1151 Sqft|0-4,050 Sqft |
| Zoning Description | R-md |
| Level | Type | Length | Width | Dimensions |
|---|---|---|---|---|
| Second Level | 4pc Bathroom | .00 Ft x .00 Ft | ||
| Second Level | 4pc Bathroom | .00 Ft x .00 Ft | ||
| Second Level | Primary Bedroom | 10.75 Ft x 14.25 Ft | ||
| Second Level | Bedroom | 9.50 Ft x 10.67 Ft | ||
| Second Level | Bedroom | 9.17 Ft x 12.17 Ft | ||
| Main Level | 2pc Bathroom | .00 Ft x .00 Ft | ||
| Main Level | Kitchen | 9.67 Ft x 10.67 Ft | ||
| Main Level | Dining Room | 9.67 Ft x 7.00 Ft | ||
| Main Level | Living Room | 9.33 Ft x 18.25 Ft |
https://www.realtor.ca/real-estate/27843816/120-413-river-avenue-cochrane-riverview
Contact us for more information

Jen Cummings
Associate
(403) 547-8401
(403) 374-1710