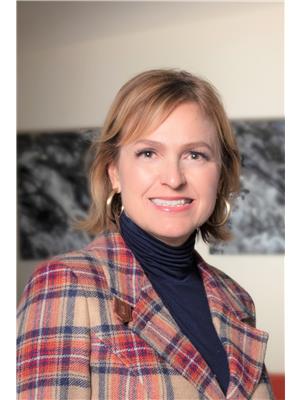Your search ends here! This beautifully updated 4-level split blends thoughtful renovations with true pride of ownership. The bright main level welcomes you with a spacious foyer, a 2-piece bath, large mudroom, and access to both the backyard and single attached garage.One level up is the primary living space featuring a bright and spacious living room with gas fireplace, an updated kitchen with granite counters, gas cooktop, stainless steel appliances (including Bosche refrigerator and dishwasher), updated cabinetry, and a central breakfast bar. The generous dining area opens onto a composite deck overlooking the private yard including lawn area, lovely planter boxes, a patio area, garden shed, plus a 27' x 21' detached garage—fully insulated, heated (gas furnace), and equipped with 220V power. The top level features a 4 piece family bath and 3 bedrooms, including the primary with a 3-piece ensuite and Mini Split air conditioner for hot summer nights. The lower level includes a bright and spacious recreation room and utility/storage room.Added bonus is the extra-wide front driveway with a 9' x 24' side parking pad—ideal for your camper or trailer. Located on a quiet street in desirable Haysboro, walking distance to all levels of schools, near 2 fantastic outdoor skating rinks, and tennis/pickleball courts. Close to SW bus rapid transit and Heritage LRT and a short distance to malls, shops, restaurants, Rockyview Hospital and the Glenmore Reservoir. This home is an absolute gem! (id:51540)
| MLS® Number | A2204728 |
| Property Type | Single Family |
| Neigbourhood | Haysboro |
| Community Name | Haysboro |
| Amenities Near By | Park, Playground, Schools, Shopping |
| Features | Treed, Back Lane, No Smoking Home, Level |
| Parking Space Total | 4 |
| Plan | 311hn |
| Structure | Shed, Deck |
| Bathroom Total | 3 |
| Bedrooms Above Ground | 3 |
| Bedrooms Total | 3 |
| Appliances | Washer, Refrigerator, Oven - Electric, Window/sleeve Air Conditioner, Cooktop - Gas, Dishwasher, Dryer, Microwave Range Hood Combo, Window Coverings, Garage Door Opener |
| Architectural Style | 4 Level |
| Basement Development | Finished |
| Basement Type | Full (finished) |
| Constructed Date | 1958 |
| Construction Material | Wood Frame |
| Construction Style Attachment | Detached |
| Cooling Type | Partially Air Conditioned |
| Exterior Finish | Wood Siding |
| Fireplace Present | Yes |
| Fireplace Total | 1 |
| Flooring Type | Carpeted, Hardwood, Tile |
| Foundation Type | Poured Concrete |
| Half Bath Total | 1 |
| Heating Type | Radiant Heat |
| Size Interior | 1,525 Ft2 |
| Total Finished Area | 1525.3 Sqft |
| Type | House |
| Detached Garage | 2 |
| Garage | |
| Heated Garage | |
| See Remarks | |
| Attached Garage | 1 |
| Acreage | No |
| Fence Type | Fence |
| Land Amenities | Park, Playground, Schools, Shopping |
| Landscape Features | Landscaped |
| Size Depth | 30.48 M |
| Size Frontage | 18.3 M |
| Size Irregular | 557.00 |
| Size Total | 557 M2|4,051 - 7,250 Sqft |
| Size Total Text | 557 M2|4,051 - 7,250 Sqft |
| Zoning Description | R-cg |
| Level | Type | Length | Width | Dimensions |
|---|---|---|---|---|
| Second Level | Dining Room | 11.08 Ft x 10.00 Ft | ||
| Second Level | Kitchen | 10.92 Ft x 11.25 Ft | ||
| Second Level | Living Room | 15.42 Ft x 21.25 Ft | ||
| Third Level | 3pc Bathroom | 7.00 Ft x 4.33 Ft | ||
| Third Level | 4pc Bathroom | 10.83 Ft x 9.83 Ft | ||
| Third Level | Bedroom | 11.75 Ft x 12.92 Ft | ||
| Third Level | Bedroom | 11.75 Ft x 9.83 Ft | ||
| Third Level | Primary Bedroom | 10.92 Ft x 12.83 Ft | ||
| Basement | Recreational, Games Room | 24.83 Ft x 19.83 Ft | ||
| Basement | Furnace | 10.50 Ft x 10.50 Ft | ||
| Main Level | 2pc Bathroom | 6.58 Ft x 3.42 Ft | ||
| Main Level | Foyer | 13.08 Ft x 8.67 Ft | ||
| Main Level | Other | 10.42 Ft x 8.58 Ft |
https://www.realtor.ca/real-estate/28664171/1324-87-avenue-sw-calgary-haysboro
Contact us for more information

Livia Mccabe
Associate
(403) 278-2900
(403) 255-8606