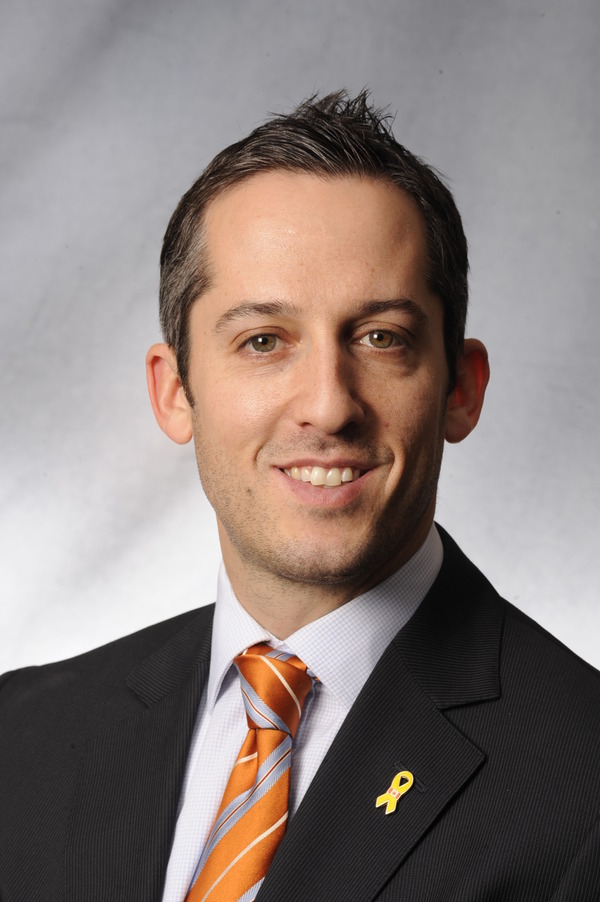Immaculately kept, this stunning 4+1 bedroom family home offers 3,398 livable SF in the Heart of Mahogany! Beautifully upgraded and exceptionally functional, this home has been thoughtfully designed for modern family living without the need for any sacrifices. Step inside and be welcomed by a large front entry. Tremendous design allows for smooth transitions to the back mudroom or main living spaces first passing the private office. Premium laminate gives warmth to the main floor that offers 9’ ceilings, a spacious open-concept living room with a cozy gas fireplace with sleek tile surround. The chef-inspired kitchen features premium KitchenAid stainless steel appliances, granite countertops, a walk-through pantry with custom shelving, and plenty of storage. A den, mudroom and powder room complete this space. Upstairs the primary retreat is both luxurious and practical complete with a 5 piece ensuite, upgraded shower with built-in shelf and an enviable walk-in closet with custom drawers and shelving. The laundry is conveniently connected through the walk-in master closet leading to a large bright bonus room and three additional bedrooms served by a 4 piece bath. The fully finished basement offers even more living space with a large recreation room, perfect for movie nights. Mounted 80” TV included!! Down the hall is a 5th bedroom, 4pc bath and built-in storage. Step outside to your private, low-maintenance yard featuring over $30K in landscaping upgrades including a PUTTING GREEN! Enjoy summer BBQs on the composite deck with gas hook-up for the BBQ. Do not overlook the following inclusions: Front & Back Nest cameras plus video doorbell, 2 Mounted TV’s, Central AC, EV Charger in garage, WATTS LED front exterior lighting function and built-In mudroom cubbies. Located on a quiet street in Mahogany, close to schools, parks, the lake, and all amenities! This is the perfect home for your family to grow and enjoy for years to come. (id:51540)
| MLS® Number | A2210948 |
| Property Type | Single Family |
| Neigbourhood | Mahogany |
| Community Name | Mahogany |
| Amenities Near By | Park, Playground, Recreation Nearby, Schools, Shopping, Water Nearby |
| Community Features | Lake Privileges, Fishing |
| Features | Back Lane, Wet Bar, Closet Organizers |
| Parking Space Total | 4 |
| Plan | 1810048 |
| Structure | Deck |
| Bathroom Total | 4 |
| Bedrooms Above Ground | 4 |
| Bedrooms Below Ground | 1 |
| Bedrooms Total | 5 |
| Appliances | Washer, Refrigerator, Cooktop - Electric, Dishwasher, Dryer, Microwave, Oven - Built-in, Hood Fan, Window Coverings |
| Basement Development | Finished |
| Basement Type | Full (finished) |
| Constructed Date | 2018 |
| Construction Material | Wood Frame |
| Construction Style Attachment | Detached |
| Cooling Type | Central Air Conditioning |
| Exterior Finish | Brick, Composite Siding, Stucco |
| Fireplace Present | Yes |
| Fireplace Total | 1 |
| Flooring Type | Carpeted, Laminate, Tile |
| Foundation Type | Poured Concrete |
| Half Bath Total | 1 |
| Heating Fuel | Natural Gas |
| Heating Type | Forced Air |
| Stories Total | 2 |
| Size Interior | 2,501 Ft2 |
| Total Finished Area | 2501 Sqft |
| Type | House |
| Attached Garage | 2 |
| Acreage | No |
| Fence Type | Fence |
| Land Amenities | Park, Playground, Recreation Nearby, Schools, Shopping, Water Nearby |
| Landscape Features | Landscaped |
| Size Depth | 34.49 M |
| Size Frontage | 10.01 M |
| Size Irregular | 369.00 |
| Size Total | 369 M2|0-4,050 Sqft |
| Size Total Text | 369 M2|0-4,050 Sqft |
| Zoning Description | R-g |
| Level | Type | Length | Width | Dimensions |
|---|---|---|---|---|
| Second Level | Bonus Room | 20.33 M x 12.83 M | ||
| Second Level | Laundry Room | 9.25 M x 5.83 M | ||
| Second Level | Primary Bedroom | 13.67 M x 12.83 M | ||
| Second Level | Bedroom | 10.50 M x 9.42 M | ||
| Second Level | Bedroom | 12.25 M x 9.33 M | ||
| Second Level | Bedroom | 12.25 M x 9.33 M | ||
| Second Level | 4pc Bathroom | .00 M x .00 M | ||
| Second Level | 5pc Bathroom | .00 M x .00 M | ||
| Basement | Bedroom | 10.50 M x 10.50 M | ||
| Basement | Family Room | 23.50 M x 16.75 M | ||
| Basement | 4pc Bathroom | .00 M x .00 M | ||
| Main Level | Living Room | 13.50 M x 12.92 M | ||
| Main Level | Kitchen | 15.50 M x 11.92 M | ||
| Main Level | Dining Room | 14.33 M x 11.92 M | ||
| Main Level | Den | 8.75 M x 8.17 M | ||
| Main Level | 2pc Bathroom | .00 M x .00 M |
https://www.realtor.ca/real-estate/28158501/134-masters-common-se-calgary-mahogany
Contact us for more information

Sam Olschewski
Associate
(403) 278-2900
(403) 255-8606