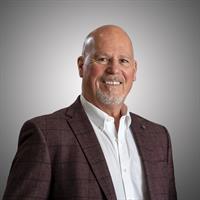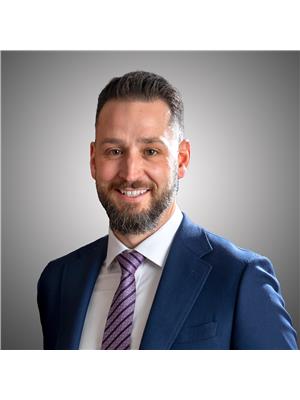Situated in a welcoming community of Bonavista Downs, this charming 1200 sqft bungalow seamlessly blends modern updates with cozy living. The main floor underwent a comprehensive renovation, featuring new engineered hardwood with herringbone pattern in the living and dining areas, a thoughtfully reconfigured kitchen, and a refreshed main bathroom along with a 2-piece ensuite. The living space is brightened by three new triple-pane windows, while the bedrooms and hallway now boast beautifully refinished hardwood floors and retain the convenience of previously updated double-pane windows. Updated light fixtures, new pot lights, fresh paint, and modern baseboards and trims all contribute to the cohesive aesthetic of this wonderful home. The basement offers a versatile recreation area with a gas fireplace, space for hobbies or games, another bedroom, a 3-piece bathroom complete with a working sauna for relaxation, and a spacious storage and utility area including a laundry section. The home was upgraded to include radiant hot water baseboard heaters, which provide more even heat distribution for a consistent warmth throughout, reducing cold spots and minimizing the circulation of dust and allergens compared to forced air systems. The exterior features a spacious backyard with ample patio space ideal for gatherings, complemented by a detached heated double garage and carport accessible via a paved lane. The sunny south backyard also offers plenty of room for recreation or trailer parking(rear gate access), making this home both a sanctuary and a practical choice for contemporary living. (id:51540)
| MLS® Number | A2186112 |
| Property Type | Single Family |
| Neigbourhood | Lake Bonavista |
| Community Name | Bonavista Downs |
| Amenities Near By | Park, Playground |
| Features | Back Lane, Sauna, Gas Bbq Hookup |
| Parking Space Total | 3 |
| Plan | 642lk |
| Structure | Shed |
| Bathroom Total | 3 |
| Bedrooms Above Ground | 3 |
| Bedrooms Below Ground | 1 |
| Bedrooms Total | 4 |
| Appliances | Washer, Refrigerator, Range - Electric, Dishwasher, Dryer, Microwave Range Hood Combo, Window Coverings, Garage Door Opener |
| Architectural Style | Bungalow |
| Basement Development | Finished |
| Basement Type | Full (finished) |
| Constructed Date | 1972 |
| Construction Material | Poured Concrete, Wood Frame |
| Construction Style Attachment | Detached |
| Cooling Type | None |
| Exterior Finish | Concrete, Vinyl Siding |
| Fireplace Present | Yes |
| Fireplace Total | 1 |
| Flooring Type | Carpeted, Ceramic Tile, Hardwood, Other |
| Foundation Type | Poured Concrete |
| Half Bath Total | 1 |
| Heating Type | Baseboard Heaters, Hot Water |
| Stories Total | 1 |
| Size Interior | 1,201 Ft2 |
| Total Finished Area | 1200.92 Sqft |
| Type | House |
| Carport | |
| Detached Garage | 2 |
| Garage | |
| Heated Garage | |
| Oversize |
| Acreage | No |
| Fence Type | Fence |
| Land Amenities | Park, Playground |
| Landscape Features | Landscaped, Lawn, Underground Sprinkler |
| Size Depth | 33.5 M |
| Size Frontage | 15.24 M |
| Size Irregular | 510.00 |
| Size Total | 510 M2|4,051 - 7,250 Sqft |
| Size Total Text | 510 M2|4,051 - 7,250 Sqft |
| Zoning Description | R-cg |
| Level | Type | Length | Width | Dimensions |
|---|---|---|---|---|
| Basement | 3pc Bathroom | 6.17 Ft x 6.08 Ft | ||
| Basement | Bedroom | 12.83 Ft x 9.50 Ft | ||
| Basement | Recreational, Games Room | 37.75 Ft x 12.67 Ft | ||
| Basement | Storage | 11.67 Ft x 10.83 Ft | ||
| Basement | Furnace | 15.17 Ft x 10.75 Ft | ||
| Main Level | 2pc Bathroom | 5.58 Ft x 4.25 Ft | ||
| Main Level | 4pc Bathroom | 7.33 Ft x 6.58 Ft | ||
| Main Level | Bedroom | 10.00 Ft x 9.00 Ft | ||
| Main Level | Bedroom | 9.92 Ft x 9.08 Ft | ||
| Main Level | Dining Room | 10.75 Ft x 8.17 Ft | ||
| Main Level | Foyer | 7.67 Ft x 5.00 Ft | ||
| Main Level | Kitchen | 14.75 Ft x 11.33 Ft | ||
| Main Level | Living Room | 16.75 Ft x 14.42 Ft | ||
| Main Level | Primary Bedroom | 13.00 Ft x 11.42 Ft |
https://www.realtor.ca/real-estate/27779400/1352-lake-sylvan-drive-se-calgary-bonavista-downs
Contact us for more information

Wayne Burton
Associate
(403) 932-4433
(403) 932-4525

Sean Burton
Associate
(403) 932-4433
(403) 932-4525