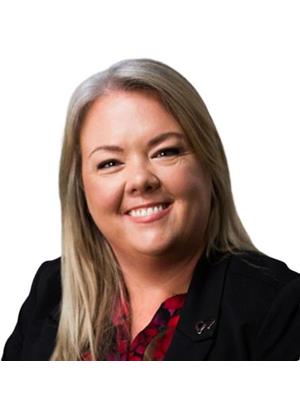Seller is ready to make a deal! Rare opportunity to own a custom bungalow on one of the largest lots in one of Strathmore’s most sought-after neighborhoods. Nestled in a quiet cul-de-sac in Grande Point Estates, this home offers exceptional space, privacy, and timeless style in a community known for its upscale lamp posts, wide sidewalks, and estate-quality homes. Situated on an expansive 8,600+ sq ft lot, this fully developed walkout bungalow offers over 3,000 sq ft of total living space—providing a serene backdrop and plenty of room for outdoor living, entertaining, or gardening. Mature trees, well-kept landscaping, underground sprinklers, and a large upper deck add to the home's outdoor appeal, while the oversized triple garage (with high ceilings, heated & A/C) makes it perfect for hobbyists, car enthusiasts, or those needing extra room for toys and tools. Inside, the open-concept main level is bright and welcoming, featuring vaulted ceilings, generous windows, and a practical layout ideal for both everyday living and entertaining. The spacious kitchen includes white appliances, including stand up freezer, a custom pantry, and a raised eating bar that flows seamlessly into the dining and living areas. A cozy gas fireplace creates a warm focal point in the living room, and garden doors lead to the covered upper deck—perfect for morning coffee or evening BBQs. The main level also features a spacious front office that can also be a formal dining room or bedroom, convenient laundry room, and a generous primary suite with a full ensuite complete with 2 person jet tub and separate shower and walk-in closet. A second bedroom and full bath complete the main floor. Downstairs, the partially finished basement is 80% complete and adds two more bedrooms, a full bath, a large open family room, a workshop/storage room. Whether you’re upsizing, right-sizing, or simply searching for a high-quality home in a mature, estate location, this property checks all the boxes. Families, professionals, and retirees alike will appreciate the blend of space, function, and style. Homes in Grande Point Estates are a rare find—and even rarer with this lot size and triple garage. Don’t miss your chance to own a home where pride of ownership shines through and every detail has been thoughtfully maintained. (id:51540)
| MLS® Number | A2223873 |
| Property Type | Single Family |
| Community Name | Grande Pointe Estates |
| Amenities Near By | Schools, Shopping |
| Features | Cul-de-sac, French Door, Closet Organizers, No Smoking Home, Gas Bbq Hookup |
| Parking Space Total | 6 |
| Plan | 9210725 |
| Bathroom Total | 3 |
| Bedrooms Above Ground | 3 |
| Bedrooms Below Ground | 1 |
| Bedrooms Total | 4 |
| Appliances | Washer, Refrigerator, Dishwasher, Stove, Dryer, Freezer, Microwave Range Hood Combo, Window Coverings |
| Architectural Style | Bungalow |
| Basement Development | Partially Finished |
| Basement Type | Full (partially Finished) |
| Constructed Date | 1999 |
| Construction Material | Wood Frame |
| Construction Style Attachment | Detached |
| Cooling Type | None |
| Exterior Finish | Stucco |
| Fireplace Present | Yes |
| Fireplace Total | 1 |
| Flooring Type | Carpeted, Ceramic Tile, Linoleum |
| Foundation Type | Poured Concrete |
| Heating Fuel | Natural Gas |
| Heating Type | Forced Air |
| Stories Total | 1 |
| Size Interior | 1,754 Ft2 |
| Total Finished Area | 1754.05 Sqft |
| Type | House |
| Concrete | |
| Garage | |
| Heated Garage | |
| Other | |
| Oversize | |
| Attached Garage | 3 |
| Acreage | No |
| Fence Type | Fence |
| Land Amenities | Schools, Shopping |
| Size Frontage | 8.75 M |
| Size Irregular | 1132.00 |
| Size Total | 1132 M2|10,890 - 21,799 Sqft (1/4 - 1/2 Ac) |
| Size Total Text | 1132 M2|10,890 - 21,799 Sqft (1/4 - 1/2 Ac) |
| Zoning Description | R1 |
| Level | Type | Length | Width | Dimensions |
|---|---|---|---|---|
| Lower Level | Den | 10.67 Ft x 12.17 Ft | ||
| Lower Level | Recreational, Games Room | 16.50 Ft x 17.42 Ft | ||
| Lower Level | Bedroom | 10.92 Ft x 23.75 Ft | ||
| Main Level | 4pc Bathroom | 7.83 Ft x 4.92 Ft | ||
| Main Level | 5pc Bathroom | 7.83 Ft x 13.25 Ft | ||
| Main Level | Bedroom | 13.92 Ft x 15.83 Ft | ||
| Main Level | Bedroom | 9.50 Ft x 10.33 Ft | ||
| Main Level | Bedroom | 13.08 Ft x 14.58 Ft | ||
| Main Level | Kitchen | 13.00 Ft x 11.25 Ft | ||
| Main Level | Laundry Room | 9.17 Ft x 9.67 Ft | ||
| Main Level | Living Room | 18.83 Ft x 16.42 Ft | ||
| Main Level | Sunroom | 11.75 Ft x 12.00 Ft | ||
| Upper Level | 4pc Bathroom | 7.92 Ft x 7.33 Ft |
https://www.realtor.ca/real-estate/28358584/14-grande-point-estates-strathmore-grande-pointe-estates
Contact us for more information

Carey L. Rose
Associate
(587) 316-2000
www.remaxkey.ca/