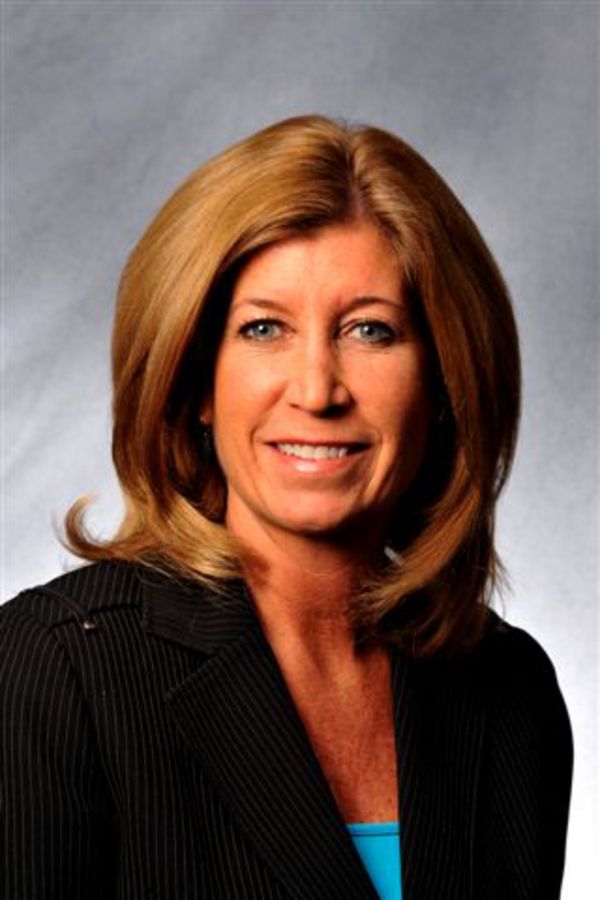This fantastic starter home is perfect for families and conveniently located near schools and Genesis Place. With its open floor plan and spacious primary bedroom featuring an ensuite and walk-in closet, it offers comfortable living. The other two bedrooms are thoughtfully placed on the opposite end, ensuring privacy. The kitchen with a corner pantry and large eating area seamlessly connects to the living room, which boasts impressive cathedral ceilings, making it a welcoming space for entertaining. The recent updates to the home, including newer shingles, siding, furnace, and hot water tank, enhance its value and efficiency. The partially completed renovations present an exciting opportunity for the new owner to customize the space and build equity, making this a great investment for the future. (id:51540)
| MLS® Number | A2189754 |
| Property Type | Single Family |
| Neigbourhood | Big Springs |
| Community Name | Big Springs |
| Amenities Near By | Schools, Shopping |
| Features | No Neighbours Behind, No Animal Home |
| Parking Space Total | 3 |
| Plan | 7711562 |
| Structure | None |
| Bathroom Total | 2 |
| Bedrooms Above Ground | 3 |
| Bedrooms Total | 3 |
| Appliances | Washer, Refrigerator, Dishwasher, Stove, Dryer, Hood Fan, Window Coverings |
| Architectural Style | Bungalow |
| Basement Type | None |
| Constructed Date | 2001 |
| Construction Style Attachment | Detached |
| Cooling Type | None |
| Exterior Finish | Vinyl Siding |
| Flooring Type | Laminate, Linoleum |
| Foundation Type | Piled |
| Heating Type | Forced Air |
| Stories Total | 1 |
| Size Interior | 1,148 Ft2 |
| Total Finished Area | 1147.6 Sqft |
| Type | Manufactured Home |
| Other |
| Acreage | No |
| Fence Type | Fence |
| Land Amenities | Schools, Shopping |
| Landscape Features | Landscaped |
| Size Depth | 32 M |
| Size Frontage | 12.19 M |
| Size Irregular | 384.00 |
| Size Total | 384 M2|4,051 - 7,250 Sqft |
| Size Total Text | 384 M2|4,051 - 7,250 Sqft |
| Zoning Description | Dc-16-c |
| Level | Type | Length | Width | Dimensions |
|---|---|---|---|---|
| Main Level | Living Room | 13.75 Ft x 15.08 Ft | ||
| Main Level | Other | 14.00 Ft x 15.08 Ft | ||
| Main Level | Primary Bedroom | 11.58 Ft x 15.08 Ft | ||
| Main Level | 4pc Bathroom | 5.00 Ft x 9.17 Ft | ||
| Main Level | Bedroom | 10.00 Ft x 9.50 Ft | ||
| Main Level | Bedroom | 9.25 Ft x 10.50 Ft | ||
| Main Level | 4pc Bathroom | 5.00 Ft x 9.17 Ft |
https://www.realtor.ca/real-estate/27840815/160-big-hill-circle-se-airdrie-big-springs
Contact us for more information

Jean Buchanan
Associate
(403) 948-5900
(403) 948-7902