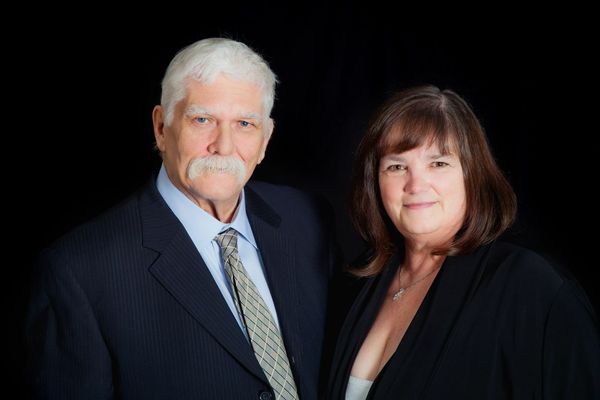Great location on a quiet cul-de-sac, right by a playground, walking paths, and shopping close by. Easy access to Stony Trail....New shingles Oct. 2021, freshly painted on both upper floors & new carpet upstairs.. Brand new toilets, too! A great family home with spacious rooms on all 3 floors, plenty of room for big families! Main floor has an open floorplan, w/a full width wall of windows across the back to enjoy the views of the wonderful backyard. A super kitchen w/a centre island, SS appliances and a huge pantry area. A handy laundry/mud room is right off the garage entry. Wrought iron railing on the stairs gives it an upscale look, along with the upper bonus room/office space [which could easily be turned into a 4th bdrm, if required.] The grand Primary bedroom comes complete w/a walk-in closet & a large ensuite w/double sinks, a separate shower & a corner tub. One of the kids' rooms also has a walk-in closet! Downstairs holds a large family room or exercise [games] room, a 3 pc bath plus a huge bedroom w/a walk-in closet. Plus there's lots of storage room too! The backyard is a wonderful space to enjoy, w/2 large deck areas, lots of trees for privacy, maintenance free turf, decorative rock areas and a hot tub! Move in before Christmas and decorate it to your heart's content.....Come on buy!! (id:51540)
| MLS® Number | A2265331 |
| Property Type | Single Family |
| Neigbourhood | Copperfield |
| Community Name | Copperfield |
| Amenities Near By | Playground, Schools, Shopping |
| Features | Cul-de-sac, Treed, Pvc Window, No Animal Home, No Smoking Home |
| Parking Space Total | 4 |
| Plan | 0311203 |
| Structure | Deck |
| Bathroom Total | 4 |
| Bedrooms Above Ground | 3 |
| Bedrooms Below Ground | 1 |
| Bedrooms Total | 4 |
| Appliances | Washer, Refrigerator, Dishwasher, Stove, Dryer, Hood Fan, Window Coverings |
| Basement Development | Finished |
| Basement Type | Full (finished) |
| Constructed Date | 2003 |
| Construction Material | Wood Frame |
| Construction Style Attachment | Detached |
| Cooling Type | None |
| Exterior Finish | Vinyl Siding |
| Fireplace Present | Yes |
| Fireplace Total | 1 |
| Flooring Type | Carpeted, Ceramic Tile, Laminate |
| Foundation Type | Poured Concrete |
| Half Bath Total | 1 |
| Heating Fuel | Natural Gas |
| Heating Type | Forced Air |
| Stories Total | 2 |
| Size Interior | 1,926 Ft2 |
| Total Finished Area | 1926 Sqft |
| Type | House |
| Concrete | |
| Attached Garage | 2 |
| Acreage | No |
| Fence Type | Fence |
| Land Amenities | Playground, Schools, Shopping |
| Landscape Features | Underground Sprinkler |
| Size Depth | 37.79 M |
| Size Frontage | 11.58 M |
| Size Irregular | 415.00 |
| Size Total | 415 M2|4,051 - 7,250 Sqft |
| Size Total Text | 415 M2|4,051 - 7,250 Sqft |
| Zoning Description | R-g |
| Level | Type | Length | Width | Dimensions |
|---|---|---|---|---|
| Lower Level | Family Room | 16.92 Ft x 11.92 Ft | ||
| Lower Level | Bedroom | 16.58 Ft x 11.50 Ft | ||
| Lower Level | 3pc Bathroom | 7.92 Ft x 5.83 Ft | ||
| Lower Level | Storage | 11.17 Ft x 5.83 Ft | ||
| Main Level | Living Room | 17.25 Ft x 15.00 Ft | ||
| Main Level | Dining Room | 10.33 Ft x 10.00 Ft | ||
| Main Level | Kitchen | 13.50 Ft x 10.00 Ft | ||
| Main Level | Pantry | 7.58 Ft x 3.92 Ft | ||
| Main Level | Laundry Room | 9.42 Ft x 8.50 Ft | ||
| Main Level | 2pc Bathroom | 5.00 Ft x 4.92 Ft | ||
| Upper Level | Primary Bedroom | 16.08 Ft x 12.33 Ft | ||
| Upper Level | Bonus Room | 12.25 Ft x 7.67 Ft | ||
| Upper Level | Bedroom | 11.92 Ft x 9.25 Ft | ||
| Upper Level | Bedroom | 12.75 Ft x 9.33 Ft | ||
| Upper Level | 5pc Bathroom | 12.25 Ft x 9.25 Ft | ||
| Upper Level | 4pc Bathroom | 8.92 Ft x 4.92 Ft |
https://www.realtor.ca/real-estate/29033673/186-copperfield-close-se-calgary-copperfield
Contact us for more information

Gordon H. Ross
Associate
(587) 409-2396
(403) 450-8419
www.zolo.ca/calgary-real-estate