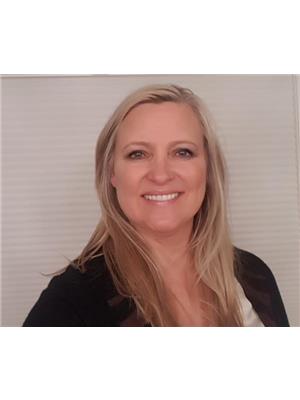Maintenance, Common Area Maintenance, Insurance, Ground Maintenance, Parking, Property Management, Reserve Fund Contributions
$350 MonthlyStep into modern charm with this nicely upgraded townhome. With three spacious bedrooms, including a huge primary retreat featuring double closets, this home offers plenty of space to suit your lifestyle. Need extra flexibility? The two upper bedrooms can seamlessly transform into a home office, creative studio, or cozy guest retreat. This home has been thoughtfully refreshed, from the new plank flooring to the plush carpet and upgraded underlay that makes every step feel cushy. Freshly painted walls provide a crisp, inviting atmosphere, while a brand-new hood fan adds to the stylish and functional upgrades. Enjoy the warmth of the west-facing backyard, perfect for summer evenings on the generous rear deck, or sip your morning coffee on the adorable front porch. Low condo fees make this an even sweeter deal, along with the upgraded hot water tank and ample visitor parking. Plus, with shops, services, and amenities just a short stroll away, convenience is truly at your doorstep. This townhome isn’t just a place to live—it’s a place to love. Welcome home! (id:51540)
| MLS® Number | A2228424 |
| Property Type | Single Family |
| Community Name | Taradale |
| Amenities Near By | Playground, Shopping |
| Community Features | Pets Allowed |
| Features | Pvc Window, No Animal Home, No Smoking Home |
| Parking Space Total | 1 |
| Plan | 0312010 |
| Structure | Deck |
| Bathroom Total | 2 |
| Bedrooms Above Ground | 3 |
| Bedrooms Total | 3 |
| Appliances | Refrigerator, Range - Electric, Dishwasher, Microwave, Hood Fan, Washer & Dryer |
| Basement Development | Unfinished |
| Basement Type | Full (unfinished) |
| Constructed Date | 2003 |
| Construction Material | Poured Concrete, Wood Frame |
| Construction Style Attachment | Attached |
| Cooling Type | None |
| Exterior Finish | Concrete, Vinyl Siding |
| Flooring Type | Carpeted, Vinyl Plank |
| Foundation Type | Poured Concrete |
| Half Bath Total | 1 |
| Heating Type | Forced Air |
| Stories Total | 2 |
| Size Interior | 1,133 Ft2 |
| Total Finished Area | 1133.4 Sqft |
| Type | Row / Townhouse |
| Acreage | No |
| Fence Type | Not Fenced |
| Land Amenities | Playground, Shopping |
| Size Depth | 25.65 M |
| Size Frontage | 5.5 M |
| Size Irregular | 140.00 |
| Size Total | 140 M2|0-4,050 Sqft |
| Size Total Text | 140 M2|0-4,050 Sqft |
| Zoning Description | M-1 D75 |
| Level | Type | Length | Width | Dimensions |
|---|---|---|---|---|
| Second Level | Primary Bedroom | 9.67 Ft x 14.75 Ft | ||
| Second Level | Bedroom | 11.17 Ft x 9.33 Ft | ||
| Second Level | Bedroom | 11.00 Ft x 8.25 Ft | ||
| Second Level | 4pc Bathroom | 4.92 Ft x 8.25 Ft | ||
| Main Level | Living Room | 20.75 Ft x 13.58 Ft | ||
| Main Level | Kitchen | 11.08 Ft x 9.33 Ft | ||
| Main Level | Dining Room | 9.83 Ft x 5.83 Ft | ||
| Main Level | 2pc Bathroom | 4.67 Ft x 4.08 Ft |
https://www.realtor.ca/real-estate/28433841/1903-111-tarawood-lane-ne-calgary-taradale
Contact us for more information

Jodi Flodstedt
Associate
(403) 253-1901