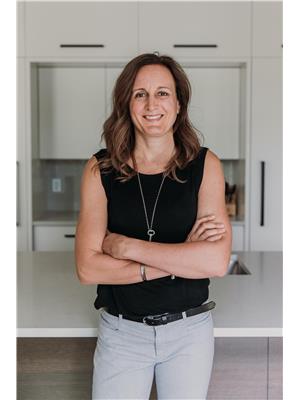Maintenance, Insurance, Property Management, Reserve Fund Contributions, Sewer, Waste Removal, Water
$426.94 MonthlyImmaculate and renovated townhouse complete with a single attached garage and private fenced yard located in highly sought after Point McKay. This beautiful well cared for home went though a major renovation in 2018 including: all new windows, new patio door, furnace, hot water tank, full kitchen renovation, both bathrooms were fully renovated, new hardwood flooring on the stairs and upper levels, window coverings, fireplace surround, lighting, and paint. Fridge, stove, and fence are all new as of 2024. Spacious foyer with closet and access to the attached garage. Living room is up a level from the foyer and features a cozy wood burning fireplace and access to the private, fully fenced yard with a large deck. The next level includes the fully renovated kitchen with modern cabinetry, stainless steel appliances, and southwest facing windows bringing in lovely natural light. The kitchen opens onto the office area with built-in desk beside a south facing window and pantry style cabinets, and also opens onto dining area. The fully renovated powder room completes this level. Up the next few steps you will find two private bedrooms, then on the top level the primary bedroom features California Closet organizers and the renovated full bathroom with walk-in shower, heated tile floor, and modern vanity. A linen closet was added to this level when renos were done and there is an additional storage closet. The unfinished basement has the laundry area and plenty of storage space. Very well run complex with evident pride of ownership throughout the entire neighbourhood. Walking distance to the Bow River Pathway, Edworthy Park, and Riverside Towers amenities. Easy access to Memorial Drive and 16th Avenue as well as the Number 1 bus route that goes through downtown. This can be your new home, don't miss out! (id:51540)
| MLS® Number | A2188531 |
| Property Type | Single Family |
| Neigbourhood | Point McKay |
| Community Name | Point McKay |
| Amenities Near By | Park, Playground, Schools, Shopping |
| Community Features | Pets Allowed With Restrictions |
| Features | See Remarks, Pvc Window, Closet Organizers, No Animal Home, No Smoking Home, Parking |
| Parking Space Total | 2 |
| Plan | 8010351 |
| Structure | Deck |
| Bathroom Total | 2 |
| Bedrooms Above Ground | 3 |
| Bedrooms Total | 3 |
| Appliances | Washer, Refrigerator, Dishwasher, Stove, Dryer, Window Coverings, Garage Door Opener |
| Architectural Style | 5 Level |
| Basement Development | Unfinished |
| Basement Type | Partial (unfinished) |
| Constructed Date | 1979 |
| Construction Material | Wood Frame |
| Construction Style Attachment | Attached |
| Cooling Type | None |
| Exterior Finish | Stucco, Wood Siding |
| Fireplace Present | Yes |
| Fireplace Total | 1 |
| Flooring Type | Ceramic Tile, Hardwood, Vinyl |
| Foundation Type | Poured Concrete |
| Half Bath Total | 1 |
| Heating Type | Forced Air |
| Size Interior | 1,278 Ft2 |
| Total Finished Area | 1277.55 Sqft |
| Type | Row / Townhouse |
| Attached Garage | 1 |
| Acreage | No |
| Fence Type | Fence |
| Land Amenities | Park, Playground, Schools, Shopping |
| Size Total Text | Unknown |
| Zoning Description | Dc |
| Level | Type | Length | Width | Dimensions |
|---|---|---|---|---|
| Second Level | 2pc Bathroom | 4.92 Ft x 4.50 Ft | ||
| Second Level | Dining Room | 9.92 Ft x 8.42 Ft | ||
| Second Level | Kitchen | 11.92 Ft x 10.83 Ft | ||
| Second Level | Office | 8.25 Ft x 7.58 Ft | ||
| Third Level | Bedroom | 10.00 Ft x 7.92 Ft | ||
| Third Level | Bedroom | 12.33 Ft x 8.83 Ft | ||
| Fourth Level | 3pc Bathroom | 9.92 Ft x 4.92 Ft | ||
| Fourth Level | Primary Bedroom | 13.83 Ft x 10.83 Ft | ||
| Fourth Level | Storage | 5.83 Ft x 2.92 Ft | ||
| Basement | Furnace | 17.33 Ft x 15.83 Ft | ||
| Lower Level | Foyer | 9.17 Ft x 3.67 Ft | ||
| Main Level | Living Room | 17.08 Ft x 12.08 Ft |
https://www.realtor.ca/real-estate/27831931/2-140-point-drive-nw-calgary-point-mckay
Contact us for more information

Brenda Parai
Associate
(403) 259-4141

Kim Whyte
Associate
(403) 259-4141