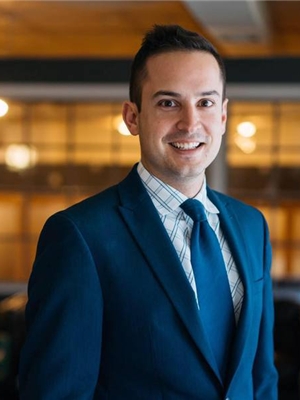Maintenance, Common Area Maintenance, Insurance, Reserve Fund Contributions, Sewer, Water
$240 MonthlyWelcome to this stylish and modern townhome nestled in the heart of Marda Loop. This beautifully finished rear unit features a sunny south-facing yard and is walking distance to shopping, parks and walking paths.The welcoming main floor boasts 9' flat painted ceilings, rich hardwood flooring, a floor to ceiling tiled gas fireplace, warm cabinetry and convenient half bath. The gourmet kitchen is outfitted with quartz countertops, stainless steel appliances including a gas range. Upstairs, the primary retreat impresses with a walk-in closet complete with build-in organization and a luxurious ensuite featuring heated floors, steam shower and double vanity. A second bedroom, full 4-piece bath, and laundry area complete the upper level.The fully developed basement is perfect for entertaining, with a spacious media room, wet bar, second gas fireplace, third bedroom, and a 3-piece bath.Additional features include a Sonos sound system with ceiling speakers throughout, skylights, air conditioning, and a relaxing private backyard. Just steps from the wonderful amenities of vibrant Marda Loop! (id:51540)
| MLS® Number | A2244092 |
| Property Type | Single Family |
| Neigbourhood | Altadore |
| Community Name | Altadore |
| Amenities Near By | Park, Playground, Schools, Shopping |
| Community Features | Pets Allowed |
| Features | See Remarks, Back Lane, Closet Organizers, Parking |
| Parking Space Total | 2 |
| Plan | 1211618 |
| Structure | Deck |
| Bathroom Total | 4 |
| Bedrooms Above Ground | 2 |
| Bedrooms Below Ground | 1 |
| Bedrooms Total | 3 |
| Amenities | Laundry Facility |
| Appliances | Refrigerator, Dishwasher, Stove, Microwave, Washer & Dryer |
| Basement Development | Finished |
| Basement Type | Full (finished) |
| Constructed Date | 2012 |
| Construction Style Attachment | Attached |
| Cooling Type | Central Air Conditioning |
| Exterior Finish | Stucco, Wood Siding |
| Fireplace Present | Yes |
| Fireplace Total | 2 |
| Flooring Type | Carpeted, Hardwood, Tile |
| Foundation Type | Poured Concrete |
| Half Bath Total | 1 |
| Heating Fuel | Natural Gas |
| Heating Type | Forced Air |
| Stories Total | 2 |
| Size Interior | 1,246 Ft2 |
| Total Finished Area | 1246.1 Sqft |
| Type | Row / Townhouse |
| Detached Garage | 2 |
| Acreage | No |
| Fence Type | Fence |
| Land Amenities | Park, Playground, Schools, Shopping |
| Size Total Text | Unknown |
| Zoning Description | M-cg D72 |
| Level | Type | Length | Width | Dimensions |
|---|---|---|---|---|
| Basement | Furnace | 5.17 Ft x 14.58 Ft | ||
| Basement | Family Room | 18.25 Ft x 14.92 Ft | ||
| Basement | 3pc Bathroom | 4.67 Ft x 8.17 Ft | ||
| Basement | Bedroom | 9.83 Ft x 9.83 Ft | ||
| Main Level | Other | 4.17 Ft x 3.25 Ft | ||
| Main Level | 2pc Bathroom | 4.92 Ft x 5.42 Ft | ||
| Main Level | Other | 8.83 Ft x 10.42 Ft | ||
| Main Level | Dining Room | 12.92 Ft x 11.25 Ft | ||
| Main Level | Living Room | 12.92 Ft x 10.50 Ft | ||
| Upper Level | 4pc Bathroom | 8.25 Ft x 4.92 Ft | ||
| Upper Level | Bedroom | 10.08 Ft x 10.33 Ft | ||
| Upper Level | Primary Bedroom | 12.33 Ft x 12.33 Ft | ||
| Upper Level | 5pc Bathroom | 11.08 Ft x 4.92 Ft | ||
| Upper Level | Other | 8.25 Ft x 4.92 Ft | ||
| Upper Level | Laundry Room | 4.00 Ft x 3.17 Ft |
https://www.realtor.ca/real-estate/28683661/2-1741-36-avenue-sw-calgary-altadore
Contact us for more information

Brad Van De Walle
Associate
(403) 262-7653
(403) 648-2765