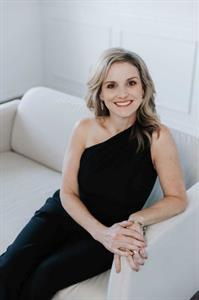Exceptional location in exclusive COUGAR RIDGE! Situated on a quiet CORNER LOT on a CUL-DE-SAC, just one block from the Calgary French and International School, this semi-detached, 2-storey with double-attached garage, offers unmatched convenience, just minutes to STONEY TRAIL, 85TH STREET, Bow Trail, and downtown transit. The community is loved for its family-friendly feel, top-rated schools, parks, walking paths, and proximity to WINSPORT (COP) and the shopping, dining, and amenities of Aspen Landing and West 85th.Thoughtful updates since 2013 include UPDATED KITCHEN and BATHROOMS, shingles (2013), and hot water tank (2014). The bright main level features an OPEN-CONCEPT kitchen, dining, and living space with large windows that fill the home with natural light. Upstairs, the OVERSIZED PRIMARY BEDROOM is smartly separated from the secondary bedrooms for added privacy, with a versatile flex area in between, perfect for a home office, playroom, hobby space, gym, or sitting room. The FINISHED BASEMENT features a large open-concept layout, perfect for movie nights, a home gym, games area or even an office. Outside, the extra-large, beautifully landscaped backyard is your own PRIVATE OASIS — whether you love gardening, entertaining, or simply relaxing outdoors, with nearby walking trails and a park just across the street. DO NOT MISS YOUR CHANCE to call this exceptional property home. BOOK YOUR SHOWING TODAY and experience the UNBEATABLE LOCATION for yourself. (id:51540)
| MLS® Number | A2248200 |
| Property Type | Single Family |
| Neigbourhood | Cougar Ridge |
| Community Name | Cougar Ridge |
| Amenities Near By | Park, Playground, Schools, Shopping |
| Features | Cul-de-sac, See Remarks, Other, Pvc Window, Closet Organizers, No Smoking Home |
| Parking Space Total | 4 |
| Plan | 0212440 |
| Structure | Deck |
| Bathroom Total | 4 |
| Bedrooms Above Ground | 3 |
| Bedrooms Total | 3 |
| Amenities | Other |
| Appliances | Washer, Refrigerator, Dishwasher, Range, Dryer, Microwave Range Hood Combo, Window Coverings, Garage Door Opener |
| Basement Development | Finished |
| Basement Type | Full (finished) |
| Constructed Date | 2002 |
| Construction Style Attachment | Semi-detached |
| Cooling Type | None |
| Exterior Finish | Stone, Vinyl Siding |
| Flooring Type | Carpeted, Tile, Vinyl Plank |
| Foundation Type | Poured Concrete |
| Half Bath Total | 1 |
| Heating Fuel | Natural Gas |
| Heating Type | Forced Air |
| Stories Total | 2 |
| Size Interior | 1,671 Ft2 |
| Total Finished Area | 1671.43 Sqft |
| Type | Duplex |
| Attached Garage | 2 |
| Acreage | No |
| Fence Type | Fence |
| Land Amenities | Park, Playground, Schools, Shopping |
| Landscape Features | Fruit Trees, Landscaped |
| Size Frontage | 12.4 M |
| Size Irregular | 414.00 |
| Size Total | 414 M2|4,051 - 7,250 Sqft |
| Size Total Text | 414 M2|4,051 - 7,250 Sqft |
| Zoning Description | R-g |
| Level | Type | Length | Width | Dimensions |
|---|---|---|---|---|
| Basement | 3pc Bathroom | 5.58 Ft x 10.00 Ft | ||
| Basement | Recreational, Games Room | 24.08 Ft x 20.00 Ft | ||
| Basement | Furnace | 6.58 Ft x 12.58 Ft | ||
| Main Level | 2pc Bathroom | 4.17 Ft x 5.17 Ft | ||
| Main Level | Dining Room | 11.42 Ft x 7.33 Ft | ||
| Main Level | Kitchen | 11.42 Ft x 13.33 Ft | ||
| Main Level | Laundry Room | 5.58 Ft x 8.92 Ft | ||
| Main Level | Living Room | 13.00 Ft x 15.33 Ft | ||
| Upper Level | 3pc Bathroom | 5.83 Ft x 8.42 Ft | ||
| Upper Level | 4pc Bathroom | 8.83 Ft x 4.92 Ft | ||
| Upper Level | Bedroom | 12.42 Ft x 11.67 Ft | ||
| Upper Level | Bedroom | 10.92 Ft x 10.00 Ft | ||
| Upper Level | Primary Bedroom | 17.08 Ft x 13.92 Ft |
https://www.realtor.ca/real-estate/28744586/2-cougar-ridge-bay-sw-calgary-cougar-ridge
Contact us for more information

Heather Fabris
Associate
(403) 247-7770
(403) 247-7727
Shaun Oosthuizen
Associate
(403) 679-2332