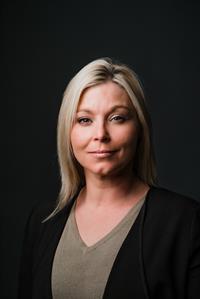Welcome to this beautifully crafted 3-bedroom, 2.5-bathroom duplex located in the vibrant and growing community of Belmont, Calgary. Built by the trusted team at Homes by Avi, this modern home offers a perfect blend of comfort, style, and functionality.Step inside to discover a bright and open-concept main floor featuring 9-foot ceilings, durable luxury vinyl plank flooring, and a spacious living area perfect for entertaining. The chef-inspired kitchen boasts quartz countertops, a large island with seating, stainless steel appliances, and sleek cabinetry with soft-close drawers.Upstairs, you’ll find three generously sized bedrooms, including a serene primary retreat complete with a walk-in closet and a luxurious 4-piece ensuite. Two additional bedrooms, a full bath, and a conveniently located laundry area complete the upper level.Outside, enjoy your private backyard space, perfect for summer BBQs or a future deck. The unfinished basement offers endless potential for a rec room, home gym, or additional living space.Located just minutes from parks, future schools, shopping, and transit, this home offers the perfect balance of quiet suburban living with quick access to major roadways like Macleod Trail and the Ring Road (id:51540)
| MLS® Number | A2230937 |
| Property Type | Single Family |
| Neigbourhood | Belmont |
| Community Name | Belmont |
| Amenities Near By | Playground, Schools, Shopping |
| Features | Pvc Window |
| Parking Space Total | 2 |
| Plan | 2312134 |
| Structure | None |
| Bathroom Total | 3 |
| Bedrooms Above Ground | 3 |
| Bedrooms Total | 3 |
| Appliances | Refrigerator, Dishwasher, Stove, Dryer, Microwave, Humidifier, Washer & Dryer |
| Basement Development | Unfinished |
| Basement Type | See Remarks (unfinished) |
| Constructed Date | 2024 |
| Construction Material | Poured Concrete, Wood Frame |
| Construction Style Attachment | Semi-detached |
| Cooling Type | None |
| Exterior Finish | Composite Siding, Concrete |
| Flooring Type | Carpeted, Tile, Vinyl Plank |
| Foundation Type | Poured Concrete |
| Half Bath Total | 1 |
| Heating Fuel | Natural Gas |
| Heating Type | Forced Air |
| Stories Total | 2 |
| Size Interior | 1,542 Ft2 |
| Total Finished Area | 1542 Sqft |
| Type | Duplex |
| Other |
| Acreage | No |
| Fence Type | Not Fenced |
| Land Amenities | Playground, Schools, Shopping |
| Size Frontage | 3.61 M |
| Size Irregular | 353.00 |
| Size Total | 353 M2|0-4,050 Sqft |
| Size Total Text | 353 M2|0-4,050 Sqft |
| Zoning Description | R-gm |
| Level | Type | Length | Width | Dimensions |
|---|---|---|---|---|
| Second Level | Bonus Room | 11.83 Ft x 11.50 Ft | ||
| Second Level | Laundry Room | 3.25 Ft x 4.17 Ft | ||
| Second Level | Bedroom | 8.33 Ft x 9.92 Ft | ||
| Second Level | Bedroom | 8.17 Ft x 9.92 Ft | ||
| Second Level | 4pc Bathroom | 7.92 Ft x 4.92 Ft | ||
| Second Level | Primary Bedroom | 13.92 Ft x 11.50 Ft | ||
| Second Level | 3pc Bathroom | 4.92 Ft x 7.75 Ft | ||
| Second Level | Other | 4.92 Ft x 5.75 Ft | ||
| Main Level | Other | 5.08 Ft x 7.25 Ft | ||
| Main Level | Living Room | 11.83 Ft x 16.83 Ft | ||
| Main Level | Dining Room | 9.92 Ft x 11.92 Ft | ||
| Main Level | Other | 3.25 Ft x 4.67 Ft | ||
| Main Level | Kitchen | 11.00 Ft x 14.50 Ft | ||
| Main Level | Other | 5.42 Ft x 5.33 Ft | ||
| Main Level | 2pc Bathroom | 4.67 Ft x 5.00 Ft |
https://www.realtor.ca/real-estate/28465625/200-belmont-way-sw-calgary-belmont
Contact us for more information

Ryan Mcbride
Associate
(403) 831-7096
(403) 775-5412

Valerie Guay
Broker of Record
(403) 831-7096
(403) 775-5412