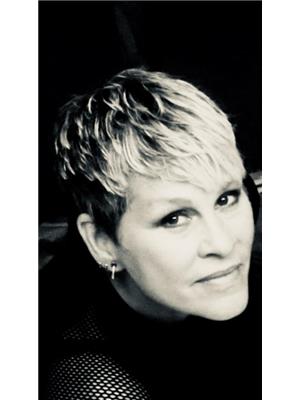Nestled in one of Calgary’s most dynamic inner-city neighbourhoods, this striking Altadore home blends upscale elegance with effortless, laid-back charm. With a top-tier walkability score, you're just four blocks from the heart of Marda Loop—surrounded by local cafés, dog parks, craft breweries, boutiques, and everything else that makes urban life feel electric. Step inside to discover a far-from-cookie-cutter layout—an open-concept design with serious style and standout flair. The gentle day lit living room, is anchored by a sleek 42" linear gas fireplace. French doors open to an impressively sized flex/dining room with a stunning coffered ceiling and an abundance of natural light—perfect for hosting one heck of a dinner party. The chef’s kitchen is magazine-worthy: an 8-foot island clad in white Italian granite, rich dark grey Beech cabinetry, and a full suite of stainless steel appliances, including a Dacor 5-burner gas cooktop, wall oven, and steam/convection combo microwave. Whether you’re perfecting your risotto or pouring wine for friends, this kitchen delivers on every level. Continuing on the main floor: a generous flex/storage room for all your extras, and a stylish 2-piece powder room. Upstairs, the primary suite is pure indulgence—a massive retreat with its own private balcony (hello, morning coffee or nightcap), a see-through two-way fireplace, and a spa-inspired ensuite with in-floor heating, a private water closet, and a dreamy air massage tub. So go ahead—fire up the flames, sip your favourite tea, and soak it all in. You’ve earned it.Two more large bedrooms, a luxe 5-piece main bath, and a laundry room (with cork flooring!) round out the upper level. Downstairs, the fully finished basement is your "choose-your-own-adventure" space: home theatre, gym, guest suite—it's all possible. A sleek 3-piece bath adds flexibility and polish. The landscaped backyard is your private little oasis, filled with colourful perennials and a deck perfect for warm summe r evenings. And with a fully automated sprinkler system tending to both the back garden and front yard, everything stays lush with zero hassle. A double attached insulated garage keeps things convenient year-round, and yes—the entire home is comfortably air-conditioned for those warm Calgary days. With fresh interior paint and new 40-year hail-resistant shingles, this home is ready for you to move in and make it your own. Bold design, thoughtful upgrades, and unbeatable walkability—this is Altadore at its best. (id:51540)
| MLS® Number | A2243309 |
| Property Type | Single Family |
| Neigbourhood | Altadore |
| Community Name | Altadore |
| Amenities Near By | Park, Playground, Schools, Shopping |
| Features | Treed, Pvc Window, No Smoking Home |
| Parking Space Total | 2 |
| Plan | 1213334 |
| Structure | Deck |
| Bathroom Total | 4 |
| Bedrooms Above Ground | 3 |
| Bedrooms Total | 3 |
| Appliances | Washer, Refrigerator, Cooktop - Gas, Dishwasher, Dryer, Microwave, Oven - Built-in, Hood Fan, Window Coverings, Garage Door Opener |
| Basement Development | Finished |
| Basement Type | Partial (finished) |
| Constructed Date | 2011 |
| Construction Material | Wood Frame |
| Construction Style Attachment | Semi-detached |
| Cooling Type | Central Air Conditioning |
| Exterior Finish | Stone, Stucco |
| Fireplace Present | Yes |
| Fireplace Total | 2 |
| Flooring Type | Carpeted, Ceramic Tile, Cork, Hardwood |
| Foundation Type | Poured Concrete |
| Half Bath Total | 1 |
| Heating Fuel | Natural Gas |
| Heating Type | Forced Air |
| Stories Total | 2 |
| Size Interior | 2,074 Ft2 |
| Total Finished Area | 2073.98 Sqft |
| Type | Duplex |
| Attached Garage | 2 |
| Acreage | No |
| Fence Type | Fence |
| Land Amenities | Park, Playground, Schools, Shopping |
| Landscape Features | Garden Area, Landscaped |
| Size Frontage | 9.92 M |
| Size Irregular | 2507.99 |
| Size Total | 2507.99 Sqft|0-4,050 Sqft |
| Size Total Text | 2507.99 Sqft|0-4,050 Sqft |
| Zoning Description | R-cg |
| Level | Type | Length | Width | Dimensions |
|---|---|---|---|---|
| Second Level | Primary Bedroom | 18.08 Ft x 15.17 Ft | ||
| Second Level | Other | 8.58 Ft x 5.92 Ft | ||
| Second Level | 4pc Bathroom | 10.75 Ft x 11.33 Ft | ||
| Second Level | Bedroom | 14.00 Ft x 11.25 Ft | ||
| Second Level | Bedroom | 13.00 Ft x 13.67 Ft | ||
| Second Level | 5pc Bathroom | 10.33 Ft x 5.25 Ft | ||
| Lower Level | Recreational, Games Room | 26.83 Ft x 16.83 Ft | ||
| Lower Level | 3pc Bathroom | 6.92 Ft x 6.92 Ft | ||
| Lower Level | Furnace | 7.17 Ft x 20.00 Ft | ||
| Main Level | Living Room | 18.17 Ft x 13.92 Ft | ||
| Main Level | Dining Room | 18.08 Ft x 12.33 Ft | ||
| Main Level | Kitchen | 18.50 Ft x 11.42 Ft | ||
| Main Level | Foyer | 12.83 Ft x 9.08 Ft | ||
| Main Level | Storage | 5.00 Ft x 7.58 Ft | ||
| Main Level | 2pc Bathroom | 5.00 Ft x 5.50 Ft |
https://www.realtor.ca/real-estate/28686494/2006-38-avenue-sw-calgary-altadore
Contact us for more information

Lin Elder
Associate
(403) 245-0773
(403) 229-0239