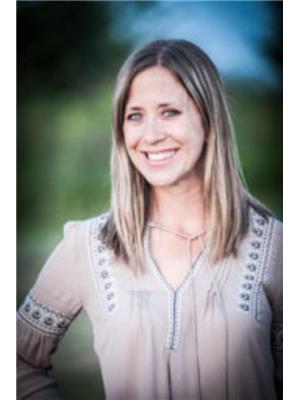OPEN HOUSE – SATURDAY, AUGUST 2ND | 12PM–2PM This Is What Retirement Living Should Look Like Minimize your costs, your stress, and maximize your lifestyle with the Westview 55+ Villas in Nanton. These highly sought-after, thoughtfully crafted single-level villas feature 2 bedrooms, 2 bathrooms, and a design focused on energy efficiency, quality craftsmanship, and low-maintenance living in a peaceful, welcoming community.Inside, enjoy tray ceilings, no-slip flooring, accessible features, and an advanced in-floor heating system that provides consistent, quiet, and clean warmth throughout the home and garage. A fully enclosed sunroom lets you enjoy the outdoors year-round.Step into your own backyard oasis a beautifully landscaped retreat with a private gazebo, ideal for relaxing or entertaining.Supported by a homeowners association (not a condo) that covers snow removal and lawn mowing, you’ll also have access to a private shared park with walking paths, trees, benches, and a community gazebo.With 1,338 sq ft and a double garage, now is the time to downsize without compromise.Located just 35 minutes south of Calgary, Nanton offers fresh local food, full professional services including a Doctors office with lab services, and a vibrant, engaged community.Westview Villas: Where comfort, security, and lifestyle come together. (id:51540)
| MLS® Number | A2244347 |
| Property Type | Single Family |
| Amenities Near By | Golf Course, Park, Playground, Recreation Nearby, Schools, Shopping |
| Community Features | Golf Course Development, Pets Allowed With Restrictions, Age Restrictions |
| Features | Gazebo, Visitable |
| Parking Space Total | 9 |
| Plan | 1711785 |
| Structure | Shed |
| Bathroom Total | 2 |
| Bedrooms Above Ground | 2 |
| Bedrooms Total | 2 |
| Appliances | Washer, Refrigerator, Gas Stove(s), Dishwasher, Dryer, Microwave Range Hood Combo, Window Coverings, Garage Door Opener |
| Architectural Style | Bungalow |
| Basement Type | None |
| Constructed Date | 2018 |
| Construction Material | Poured Concrete, Wood Frame |
| Construction Style Attachment | Semi-detached |
| Cooling Type | None |
| Exterior Finish | Concrete, Stucco |
| Fireplace Present | Yes |
| Fireplace Total | 1 |
| Flooring Type | Ceramic Tile, Cork |
| Foundation Type | Slab |
| Heating Type | In Floor Heating |
| Stories Total | 1 |
| Size Interior | 1,338 Ft2 |
| Total Finished Area | 1338.33 Sqft |
| Type | Duplex |
| Concrete | |
| Attached Garage | 2 |
| Garage | |
| Heated Garage | |
| Street |
| Acreage | No |
| Fence Type | Partially Fenced |
| Land Amenities | Golf Course, Park, Playground, Recreation Nearby, Schools, Shopping |
| Landscape Features | Garden Area, Lawn |
| Size Depth | 46.19 M |
| Size Frontage | 18.06 M |
| Size Irregular | 834.00 |
| Size Total | 834 M2|7,251 - 10,889 Sqft |
| Size Total Text | 834 M2|7,251 - 10,889 Sqft |
| Zoning Description | R-gen |
| Level | Type | Length | Width | Dimensions |
|---|---|---|---|---|
| Main Level | Other | 6.00 Ft x 8.83 Ft | ||
| Main Level | Living Room | 15.00 Ft x 20.17 Ft | ||
| Main Level | Dining Room | 7.08 Ft x 11.67 Ft | ||
| Main Level | Kitchen | 9.00 Ft x 11.00 Ft | ||
| Main Level | Laundry Room | 6.50 Ft x 7.83 Ft | ||
| Main Level | Primary Bedroom | 12.17 Ft x 13.75 Ft | ||
| Main Level | Bedroom | 10.83 Ft x 11.00 Ft | ||
| Main Level | Furnace | 7.00 Ft x 7.83 Ft | ||
| Main Level | 4pc Bathroom | 4.83 Ft x 8.58 Ft | ||
| Main Level | 4pc Bathroom | 7.83 Ft x 8.00 Ft | ||
| Main Level | Sunroom | 11.75 Ft x 12.50 Ft |
https://www.realtor.ca/real-estate/28675857/2013-30-avenue-nanton
Contact us for more information

Jennifer A. Handley
Associate
(403) 278-2900
(403) 255-8606

Simon C. Hunt
Associate
(403) 278-2900
(403) 255-8606