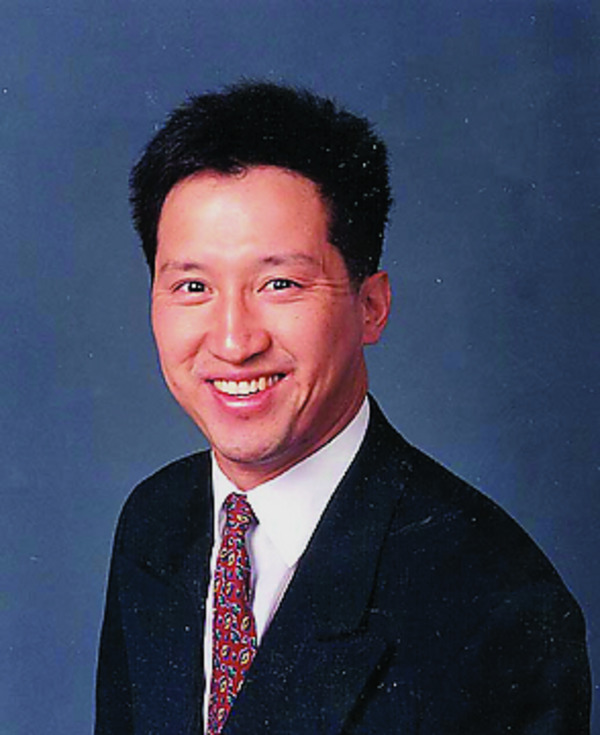Maintenance, Condominium Amenities, Common Area Maintenance, Heat, Ground Maintenance, Parking, Reserve Fund Contributions, Sewer, Waste Removal, Water
$429.90 MonthlyThis Bright and open condo is beautifully decorated. This home features a welcoming front entrance that opens to the warm vinyl plank flooring and a kitchen with a quartz centre island, Stainless Steel Apliances and lots of custom cabinetry. What a great space to entertain! The kitchen opens up to the comfortable living room that sits in front of a large picture window that is greeted by a bright early sunrise and a view of the C-Train. There is a balcony that allows for you to lounge outside after a long days work. The primary bedroom is spacious and comes with a walk through closet that leads to a 4 piece ensuite.. There is a den that has sliding tempered glass barn door which could double as an additional bedroom and insuite laundry. Did I mention this home comes with underground parking, storage space and bike storage. This home is also steps to popular Fish Creek Provincial Park, C-Train, Shopping and minutes away from Stoney Trail and a quick get away to Highway #1 leading to Banff. This home has everything a first timer could ask for. 209, 30 Shawnee Common SW (id:51540)
| MLS® Number | A2230359 |
| Property Type | Single Family |
| Neigbourhood | Shawnee Slopes |
| Community Name | Shawnee Slopes |
| Amenities Near By | Park, Playground, Recreation Nearby, Schools, Shopping |
| Community Features | Pets Allowed, Pets Allowed With Restrictions |
| Features | Pvc Window, No Smoking Home, Parking |
| Parking Space Total | 1 |
| Plan | 1910666 |
| Structure | None |
| Bathroom Total | 1 |
| Bedrooms Above Ground | 1 |
| Bedrooms Total | 1 |
| Appliances | Refrigerator, Dishwasher, Stove, Microwave Range Hood Combo, Window Coverings, Washer/dryer Stack-up |
| Basement Type | None |
| Constructed Date | 2019 |
| Construction Material | Poured Concrete |
| Construction Style Attachment | Attached |
| Cooling Type | None |
| Exterior Finish | Concrete |
| Flooring Type | Carpeted, Vinyl Plank |
| Foundation Type | Poured Concrete |
| Heating Fuel | Natural Gas |
| Heating Type | Hot Water, Radiant Heat |
| Stories Total | 4 |
| Size Interior | 642 Ft2 |
| Total Finished Area | 641.8 Sqft |
| Type | Apartment |
| Underground |
| Acreage | No |
| Land Amenities | Park, Playground, Recreation Nearby, Schools, Shopping |
| Size Total Text | Unknown |
| Zoning Description | Dc |
| Level | Type | Length | Width | Dimensions |
|---|---|---|---|---|
| Main Level | Living Room | 13.08 Ft x 11.50 Ft | ||
| Main Level | Eat In Kitchen | 11.42 Ft x 11.08 Ft | ||
| Main Level | 4pc Bathroom | 9.33 Ft x 4.92 Ft | ||
| Main Level | Primary Bedroom | 10.83 Ft x 9.33 Ft | ||
| Main Level | Den | 6.92 Ft x 6.83 Ft | ||
| Main Level | Other | 4.92 Ft x 8.25 Ft | ||
| Main Level | Laundry Room | 5.08 Ft x 5.58 Ft | ||
| Main Level | Other | 8.58 Ft x 6.08 Ft | ||
| Main Level | Other | 6.58 Ft x 9.58 Ft |
https://www.realtor.ca/real-estate/28463319/209-30-shawnee-common-sw-calgary-shawnee-slopes
Contact us for more information

Tony Woo
Associate
(403) 228-5557
(403) 228-5425