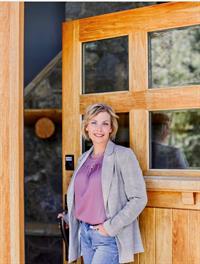Welcome to 235 Arberdeen Avenue – A Picture-Perfect Bungalow on a Rare 7800sq ft, Double Corner Lot in Carbon, Alberta.If you’ve been dreaming of space, comfort, and small-town charm, this beautiful 5-bedroom bungalow on a rare double corner lot offers the best of all worlds. Thoughtfully updated and lovingly cared for, it’s a home that welcomes you in—and invites you to stay. Step inside and discover a light-filled main floor with NEWER WINDOWS, LVP FLOORING, and a stylishly RENOVATED WHITE KITCHEN WITH STAINLESS STEEL APPLIANCES that blends warmth and function. With three bedrooms upstairs and two more down, there’s room for the whole family—or the flexibility to create a home office, gym, or guest retreat. The fully finished basement features EGRESS WINDOWS, giving you peace of mind and extra livability plus 2 storage rooms.Comfort is built into every corner, with central AIR CONDITIONING to keep you cool through Alberta’s hot summers and new attic insulation to keep things cozy and efficient in the winter.Outside, the expansive DOUBLE LOT offers a dream yard with endless potential—whether you’re gardening, hosting summer BBQs, or simply enjoying the quiet that Carbon is known for. Tucked into the back is a POWERED GARDEN SHED, perfect for tools, hobbies, or weekend projects. The 325 sq ft attached garage gives you even more room for parking, storage, or tinkering with your toys. Power and gas has been run underground to the back of the yard for your potentially new garage. You’ll love the location—just a 1-minute walk to the local elementary school, year round maintained walking paths, community pool, skating rink, curling rink, 4 restaurants and the community’s scenic views.This isn’t just a home—it’s a lifestyle. One filled with fresh air, wide-open spaces, and the kind of peace only a small town can offer.Don’t miss your chance to own this one-of-a-kind property in the heart of Carbon, AB. Book your private tour of 235 Arberdeen Avenue today—and fall i n love with your next chapter. (id:51540)
| MLS® Number | A2241358 |
| Property Type | Single Family |
| Amenities Near By | Schools |
| Features | Back Lane, Pvc Window |
| Parking Space Total | 2 |
| Plan | 4387p |
| Structure | Deck |
| Bathroom Total | 3 |
| Bedrooms Above Ground | 4 |
| Bedrooms Total | 4 |
| Appliances | Washer, Refrigerator, Dishwasher, Stove, Dryer, Microwave Range Hood Combo, Window Coverings, Garage Door Opener |
| Architectural Style | Bungalow |
| Basement Development | Finished |
| Basement Type | Full (finished) |
| Constructed Date | 1975 |
| Construction Style Attachment | Detached |
| Cooling Type | Central Air Conditioning |
| Exterior Finish | Wood Siding |
| Flooring Type | Carpeted, Ceramic Tile, Laminate |
| Foundation Type | Poured Concrete |
| Half Bath Total | 1 |
| Heating Type | Forced Air |
| Stories Total | 1 |
| Size Interior | 1,179 Ft2 |
| Total Finished Area | 1179 Sqft |
| Type | House |
| Attached Garage | 1 |
| Acreage | No |
| Fence Type | Fence |
| Land Amenities | Schools |
| Landscape Features | Garden Area |
| Size Depth | 59.9 M |
| Size Frontage | 18.2 M |
| Size Irregular | 7800.00 |
| Size Total | 7800 Sqft|7,251 - 10,889 Sqft |
| Size Total Text | 7800 Sqft|7,251 - 10,889 Sqft |
| Zoning Description | Rg |
| Level | Type | Length | Width | Dimensions |
|---|---|---|---|---|
| Basement | 2pc Bathroom | 7.00 Ft x 4.58 Ft | ||
| Main Level | 3pc Bathroom | 9.50 Ft x 7.33 Ft | ||
| Main Level | 4pc Bathroom | 8.00 Ft x 5.00 Ft | ||
| Main Level | Bedroom | 11.58 Ft x 13.83 Ft | ||
| Main Level | Dining Room | 6.58 Ft x 9.67 Ft | ||
| Main Level | Kitchen | 13.58 Ft x 14.25 Ft | ||
| Main Level | Living Room | 11.42 Ft x 21.67 Ft | ||
| Main Level | Primary Bedroom | 11.00 Ft x 17.42 Ft | ||
| Main Level | Bedroom | 16.33 Ft x 12.00 Ft | ||
| Main Level | Bedroom | 14.92 Ft x 11.33 Ft |
https://www.realtor.ca/real-estate/28647507/235-aberdeen-avenue-carbon
Contact us for more information

Sherry Johnston
Associate
(403) 262-7653
(403) 648-2765