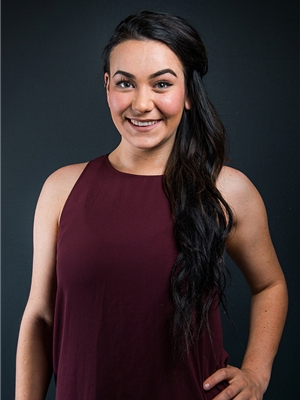Exciting Opportunity to own at a low price in Luxstone! Discover incredible potential in this 2-storey family home located in the heart of Airdrie. This property offers so much opportunity to design it exactly how you want it to be! Living space is ample here! This property features 3 spacious bedrooms and 2.5 bathrooms inclusive of the extremely generous;y sized primary suite with walk-in closet and a 5-piece ensuite... a perfect retreat to relax at the end of your day. Upstairs, you'll also find a loft-style bonus room, ideal for a playroom, media space, or cozy family hangout. The main floor boasts a bright and functional layout with a dedicated den/home office, ideal for remote work or homework stations. The double attached garage adds convenience and storage, while the spacious yard and curb appeal set the stage for your creative vision. This is your chance to get into a sought-after neighbourhood at an attractive price point, with room to add your personal touches and build sweat equity. Don't miss out on your chance to own. View TODAY!Whether you're a first-time buyer, investor, or someone ready to roll up your sleeves and create your dream home, this is the one you've been waiting for. Don't miss out—opportunities like this don't last long! (id:51540)
| MLS® Number | A2245422 |
| Property Type | Single Family |
| Neigbourhood | Luxstone |
| Community Name | Luxstone |
| Amenities Near By | Park, Playground, Schools, Shopping |
| Features | See Remarks, Pvc Window, Closet Organizers, No Smoking Home, Gas Bbq Hookup |
| Parking Space Total | 4 |
| Plan | 0614601 |
| Structure | Deck |
| Bathroom Total | 3 |
| Bedrooms Above Ground | 3 |
| Bedrooms Total | 3 |
| Appliances | Refrigerator, Range - Electric, Dishwasher, Hood Fan, Window Coverings |
| Basement Development | Partially Finished |
| Basement Type | Full (partially Finished) |
| Constructed Date | 2007 |
| Construction Material | Wood Frame |
| Construction Style Attachment | Detached |
| Cooling Type | None |
| Exterior Finish | Composite Siding, Vinyl Siding |
| Fireplace Present | Yes |
| Fireplace Total | 1 |
| Flooring Type | Carpeted, Laminate, Linoleum |
| Foundation Type | Poured Concrete |
| Heating Type | Forced Air |
| Stories Total | 2 |
| Size Interior | 2,171 Ft2 |
| Total Finished Area | 2171 Sqft |
| Type | House |
| Attached Garage | 2 |
| Acreage | No |
| Fence Type | Fence |
| Land Amenities | Park, Playground, Schools, Shopping |
| Landscape Features | Garden Area, Lawn |
| Size Frontage | 12.36 M |
| Size Irregular | 362.70 |
| Size Total | 362.7 M2|0-4,050 Sqft |
| Size Total Text | 362.7 M2|0-4,050 Sqft |
| Zoning Description | Dc-25 |
| Level | Type | Length | Width | Dimensions |
|---|---|---|---|---|
| Main Level | 3pc Bathroom | .00 Ft x .00 Ft | ||
| Main Level | Kitchen | 10.33 Ft x 12.00 Ft | ||
| Main Level | Living Room | 13.67 Ft x 13.00 Ft | ||
| Main Level | Dining Room | 10.00 Ft x 12.00 Ft | ||
| Main Level | Den | 10.00 Ft x 10.75 Ft | ||
| Upper Level | Loft | 9.50 Ft x 13.00 Ft | ||
| Upper Level | Bedroom | 11.50 Ft x 10.17 Ft | ||
| Upper Level | Bedroom | 10.00 Ft x 10.17 Ft | ||
| Upper Level | Primary Bedroom | 12.33 Ft x 16.33 Ft | ||
| Upper Level | 4pc Bathroom | .00 Ft x .00 Ft | ||
| Upper Level | 5pc Bathroom | .00 Ft x .00 Ft |
https://www.realtor.ca/real-estate/28684752/262-luxstone-road-sw-airdrie-luxstone
Contact us for more information

Micaela Farren Wolf
Associate
(403) 271-0600
(403) 271-5909