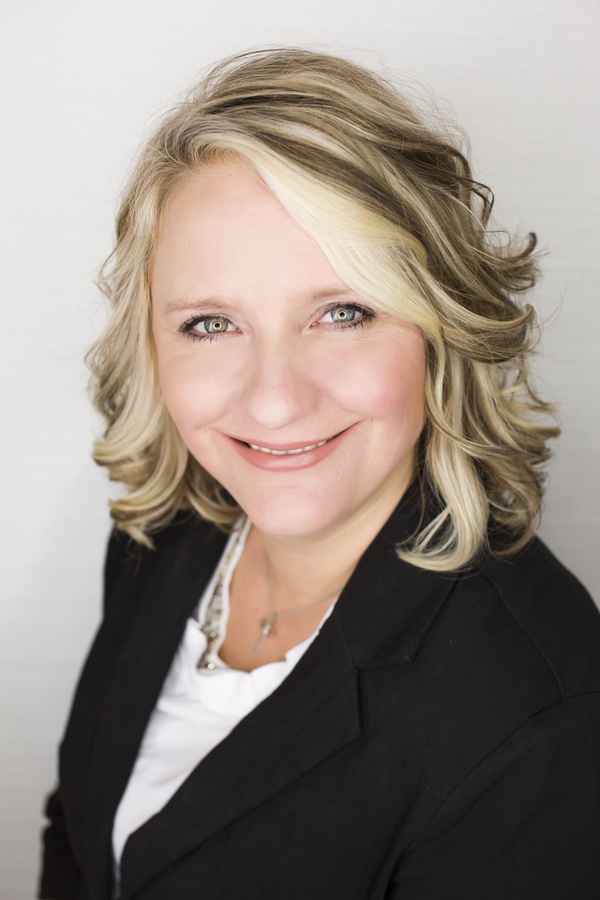*** OPEN HOUSE THIS SATURDAY & SUNDAY 2-4PM *** Welcome to your dream home in this original-owner, former Albi show home, attractively priced below the City’s assessment of $906,500.00! This stunning property boasts a fully finished and bright floorplan, perfect for modern living. Step inside to year-round climate control and discover a beautiful entranceway leading to an open concept chef's kitchen - a culinary delight, featuring ample granite counter space and stainless steel appliances with a huge pantry ensuring effortless daily convenience and organization. Raised 18 ft ceilings in living room is graced with the warmth of a gas fireplace and plenty of natural light looking overlooking the greenspace. Upstairs, you’ll find three spacious bedrooms, ideal for family and guests. The loft is a standout feature, adorned with numerous windows and open to below feature creating an inviting space for relaxation or study. The considerable primary bedroom is a luxurious retreat, complete with a large bathroom that features a relaxing soaker tub, perfect for unwinding after a long day. The lower level is designed for entertainment, showcasing a custom wet bar and a huge family theater room, as well as a fourth bedroom, a recreation room and a, luxurious spa inspired bathroom with a steam shower and heated floors, providing versatility for your lifestyle needs. With four bedrooms and 3.5 bathrooms, this home accommodates all your living requirements. Step outside to a serene backyard escape surrounded by trees backing on a greenspace with a pond, playground, tennis courts, skating rink, park, toboggan hill and community center. This house is the perfect combination of comfort, style, and functionality! With a location like this - and with the pride of ownership that shines through every space in the home - this property is a true gem in todays market. TOO MANY FEATURES to list, Please seethe attached List of FEATURES, below the property section of this listing. (id:51540)
2:00 pm
Ends at:4:00 pm
2:00 pm
Ends at:4:00 pm
| MLS® Number | A2189142 |
| Property Type | Single Family |
| Neigbourhood | Copperfield |
| Community Name | Copperfield |
| Amenities Near By | Park, Playground, Recreation Nearby, Schools, Shopping |
| Features | Cul-de-sac, Treed, Wet Bar, Pvc Window, No Smoking Home, Gas Bbq Hookup |
| Parking Space Total | 4 |
| Plan | 0614122 |
| Structure | Deck |
| Bathroom Total | 4 |
| Bedrooms Above Ground | 3 |
| Bedrooms Below Ground | 1 |
| Bedrooms Total | 4 |
| Appliances | Washer, Refrigerator, Oven - Electric, Dishwasher, Dryer, Garburator, Microwave Range Hood Combo, Window Coverings |
| Basement Development | Finished |
| Basement Features | Walk Out |
| Basement Type | Full (finished) |
| Constructed Date | 2007 |
| Construction Style Attachment | Detached |
| Cooling Type | Central Air Conditioning |
| Exterior Finish | Brick, Composite Siding |
| Fireplace Present | Yes |
| Fireplace Total | 1 |
| Flooring Type | Carpeted, Ceramic Tile, Hardwood, Vinyl Plank |
| Foundation Type | Poured Concrete |
| Half Bath Total | 1 |
| Heating Fuel | Electric, Natural Gas |
| Heating Type | Other, Forced Air, In Floor Heating |
| Stories Total | 2 |
| Size Interior | 2,344 Ft2 |
| Total Finished Area | 2343.74 Sqft |
| Type | House |
| Attached Garage | 2 |
| Other |
| Acreage | No |
| Fence Type | Fence |
| Land Amenities | Park, Playground, Recreation Nearby, Schools, Shopping |
| Landscape Features | Landscaped, Lawn, Underground Sprinkler |
| Size Depth | 33.5 M |
| Size Frontage | 9.48 M |
| Size Irregular | 498.00 |
| Size Total | 498 M2|4,051 - 7,250 Sqft |
| Size Total Text | 498 M2|4,051 - 7,250 Sqft |
| Zoning Description | R-g |
| Level | Type | Length | Width | Dimensions |
|---|---|---|---|---|
| Second Level | Loft | 15.83 M x 10.58 M | ||
| Second Level | Primary Bedroom | 20.83 M x 13.92 M | ||
| Second Level | Other | 9.92 M x 5.58 M | ||
| Second Level | 5pc Bathroom | 14.25 M x 9.08 M | ||
| Second Level | Bedroom | 10.75 M x 9.92 M | ||
| Second Level | Other | 5.42 M x 4.58 M | ||
| Second Level | Bedroom | 11.42 M x 9.92 M | ||
| Second Level | Laundry Room | 8.92 M x 5.58 M | ||
| Second Level | 4pc Bathroom | 8.92 M x 4.92 M | ||
| Basement | Family Room | 16.42 M x 13.92 M | ||
| Basement | Recreational, Games Room | 14.33 M x 14.00 M | ||
| Basement | Bedroom | 13.92 M x 10.42 M | ||
| Basement | Other | 9.67 M x 6.75 M | ||
| Basement | 3pc Bathroom | 10.00 M x 6.50 M | ||
| Main Level | Living Room | 14.92 M x 13.67 M | ||
| Main Level | Kitchen | 15.83 M x 10.00 M | ||
| Main Level | Dining Room | 14.75 M x 12.92 M | ||
| Main Level | Pantry | 4.08 M x 4.00 M | ||
| Main Level | Foyer | 7.67 M x 6.17 M | ||
| Main Level | Den | 11.67 M x 8.00 M | ||
| Main Level | Other | 9.42 M x 4.42 M | ||
| Main Level | 2pc Bathroom | 5.50 M x 5.00 M |
https://www.realtor.ca/real-estate/27834078/3-copperleaf-park-se-calgary-copperfield
Contact us for more information

Lorenda A. Coles
Associate
(403) 294-1500
(403) 266-0941