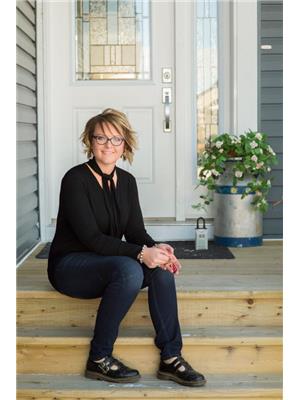This property boasts a prime, high-visibility location with easy access to major routes, just 3 km west of the QE2 at DIDSBURY. Set on an expansive 4-ACRE PROPERTY, you'll find 5 STORAGE SHEDS and a FENCED PASTURE equipped with an animal shelter, and heated water for livestock. This renovated home offers 2,300 +/- sq ft of interior space and features an OPEN CONCEPT LAYOUT with a bright & unique kitchen with an eat up bar, good sized living & dining rooms + big windows throughout offering tons of natural light and views all the way around the property. 2 bedrooms + 2 bathrooms up and another bedroom + den and bathroom down. This home also offers a Summer kitchen for added convenience. Enjoy the MAIN FLOOR LAUNDRY, a cozy wood-burning stove, as well as 2 DECKS for outdoor relaxation & shade under the pergola. Hot tub included for your added enjoyment! The basement has a games/hobby area and IN FLOOR HEAT with newer windows & updates throughout. The insulated 60x35 SHOP is equipped with 220V single-phase power. IN-FLOOR & RADIANT HEATING ensuring year-round comfort with an attached 40 ft wired sea can featuring a developed reception & storage areas. This unique property has had an Auto Body business operated on the property in the shop (business package is available for purchase to the acreage buyer directly from the Seller). Don’t miss your chance to schedule a viewing today and embark on your journey toward a fulfilling new acreage lifestyle! (id:51540)
| MLS® Number | A2239204 |
| Property Type | Single Family |
| Amenities Near By | Golf Course, Park, Playground, Recreation Nearby, Schools, Shopping |
| Community Features | Golf Course Development |
| Features | Pvc Window |
| Plan | 9511059 |
| Structure | Shed, Deck |
| Bathroom Total | 3 |
| Bedrooms Above Ground | 2 |
| Bedrooms Below Ground | 1 |
| Bedrooms Total | 3 |
| Appliances | See Remarks |
| Architectural Style | Bungalow |
| Basement Development | Finished |
| Basement Type | Full (finished) |
| Constructed Date | 1970 |
| Construction Style Attachment | Detached |
| Cooling Type | None |
| Exterior Finish | Vinyl Siding |
| Fireplace Present | Yes |
| Fireplace Total | 2 |
| Flooring Type | Cork, Laminate, Vinyl |
| Foundation Type | Poured Concrete |
| Heating Type | Forced Air, In Floor Heating |
| Stories Total | 1 |
| Size Interior | 1,265 Ft2 |
| Total Finished Area | 1264.51 Sqft |
| Type | House |
| Utility Water | Well |
| Garage | |
| Detached Garage |
| Acreage | Yes |
| Fence Type | Cross Fenced |
| Land Amenities | Golf Course, Park, Playground, Recreation Nearby, Schools, Shopping |
| Sewer | Septic Field, Septic Tank |
| Size Irregular | 4.00 |
| Size Total | 4 Ac|2 - 4.99 Acres |
| Size Total Text | 4 Ac|2 - 4.99 Acres |
| Zoning Description | Ag |
| Level | Type | Length | Width | Dimensions |
|---|---|---|---|---|
| Basement | Other | 11.08 Ft x 15.33 Ft | ||
| Basement | Recreational, Games Room | 12.17 Ft x 29.75 Ft | ||
| Basement | Bedroom | 10.92 Ft x 13.25 Ft | ||
| Basement | Den | 10.67 Ft x 12.58 Ft | ||
| Basement | 3pc Bathroom | 10.50 Ft x 7.00 Ft | ||
| Main Level | Kitchen | 9.92 Ft x 11.83 Ft | ||
| Main Level | Living Room | 13.33 Ft x 17.92 Ft | ||
| Main Level | Primary Bedroom | 18.25 Ft x 10.92 Ft | ||
| Main Level | Bedroom | 11.42 Ft x 12.83 Ft | ||
| Main Level | Laundry Room | 8.08 Ft x 10.92 Ft | ||
| Main Level | 3pc Bathroom | 9.42 Ft x 6.42 Ft | ||
| Main Level | 4pc Bathroom | 5.08 Ft x 7.58 Ft |
https://www.realtor.ca/real-estate/28621323/31275-range-road-13-rural-mountain-view-county
Contact us for more information

Rayel Walker
Broker of Record
(403) 337-3661
(888) 518-6463

Diandra-Leigh Johnson
Associate
(403) 337-3661
(888) 518-6463