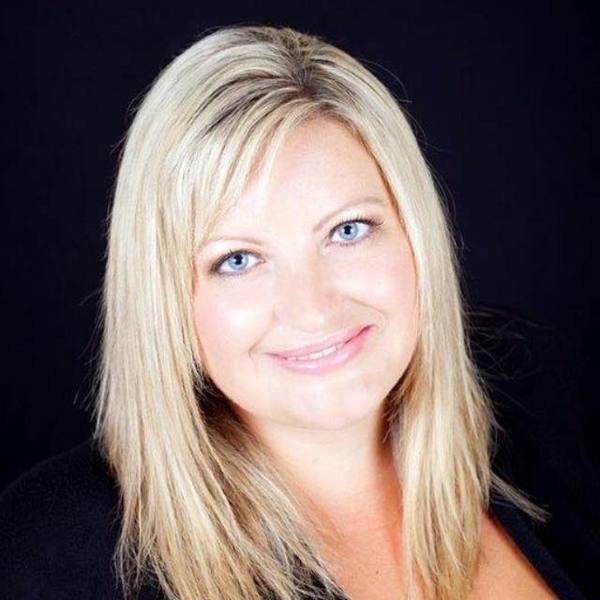Beautiful home backing onto Greenspace in serene Sirocco of Pine Creek! This home features a lovely open to above feature to take advantage of maximum light from the huge wall of windows and privacy of no neighbors behind you. Gorgeous interior selections make this home a home with timeless white cabinetry, champagne bronze hardware, warm oak style flooring and stylish concrete look tile. The main floor is ideal with a den/office at the front, huge walk through pantry and mudroom, perfect flow to the living/kitchen/dining. Also comes with a side exterior entry, 9' basement foundation, and a simplified rough in package for potential basement development options. Upstairs has 3 great bedrooms - all with walk in closets, a full laundry room, 4 piece main bath and a luxurious ensuite with tiled shower, dual vanity, large tub to soak away the day! Take possession right away! (id:51540)
| MLS® Number | A2189812 |
| Property Type | Single Family |
| Neigbourhood | Pine Creek |
| Community Name | Pine Creek |
| Amenities Near By | Golf Course, Park, Schools, Shopping |
| Community Features | Golf Course Development |
| Features | Pvc Window, No Animal Home, No Smoking Home |
| Parking Space Total | 4 |
| Plan | 2310389 |
| Structure | Deck |
| Bathroom Total | 3 |
| Bedrooms Above Ground | 3 |
| Bedrooms Total | 3 |
| Age | New Building |
| Appliances | Washer, Refrigerator, Range - Gas, Dishwasher, Dryer, Microwave, Hood Fan |
| Basement Development | Unfinished |
| Basement Features | Separate Entrance |
| Basement Type | Full (unfinished) |
| Construction Material | Wood Frame |
| Construction Style Attachment | Detached |
| Cooling Type | None |
| Fireplace Present | Yes |
| Fireplace Total | 1 |
| Flooring Type | Carpeted, Ceramic Tile, Vinyl Plank |
| Foundation Type | Poured Concrete |
| Half Bath Total | 1 |
| Heating Type | Forced Air |
| Stories Total | 2 |
| Size Interior | 1,956 Ft2 |
| Total Finished Area | 1956 Sqft |
| Type | House |
| Attached Garage | 2 |
| Acreage | No |
| Fence Type | Partially Fenced |
| Land Amenities | Golf Course, Park, Schools, Shopping |
| Size Frontage | 11 M |
| Size Irregular | 363.00 |
| Size Total | 363 M2|0-4,050 Sqft |
| Size Total Text | 363 M2|0-4,050 Sqft |
| Zoning Description | R-g |
| Level | Type | Length | Width | Dimensions |
|---|---|---|---|---|
| Main Level | 2pc Bathroom | Measurements not available | ||
| Main Level | Den | 9.92 Ft x 9.25 Ft | ||
| Main Level | Dining Room | 13.00 Ft x 9.08 Ft | ||
| Main Level | Foyer | 9.58 Ft x 7.00 Ft | ||
| Main Level | Kitchen | 13.00 Ft x 12.25 Ft | ||
| Main Level | Living Room | 12.00 Ft x 13.67 Ft | ||
| Main Level | Other | 8.67 Ft x 8.92 Ft | ||
| Upper Level | 4pc Bathroom | Measurements not available | ||
| Upper Level | 5pc Bathroom | Measurements not available | ||
| Upper Level | Primary Bedroom | 13.00 Ft x 13.50 Ft | ||
| Upper Level | Bedroom | 9.33 Ft x 16.00 Ft | ||
| Upper Level | Bedroom | 9.25 Ft x 10.42 Ft | ||
| Upper Level | Laundry Room | 10.50 Ft x 6.67 Ft | ||
| Upper Level | Other | 9.25 Ft x 5.67 Ft |
https://www.realtor.ca/real-estate/27841543/327-creekside-way-sw-calgary-pine-creek
Contact us for more information

Michelle Primeau
Associate Broker
(403) 640-8553
(403) 592-9443