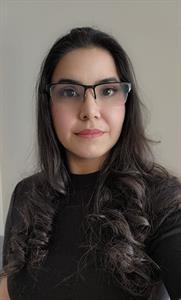Experience luxury living in this beautiful brand-new custom two-story home. It offers 4 large bedrooms and 4 stylish bathrooms, along with a spacious living room, cozy family room, elegant dining area, and a high-end kitchen plus a separate spice kitchen. A handy mudroom connects to the triple garage for easy, organized entry. The walkout basement overlooks a peaceful canal, perfect for relaxing views. Located in Wheatland county, you’ll also enjoy access to a top-quality golf course. This stunning home combines comfort and elegance—call your favorite realtor today to book a showing! (id:51540)
| MLS® Number | A2237162 |
| Property Type | Single Family |
| Community Name | Lakes of Muirfield |
| Amenities Near By | Golf Course, Park, Playground, Water Nearby |
| Community Features | Golf Course Development, Lake Privileges |
| Features | Other, No Neighbours Behind, Closet Organizers, No Animal Home, No Smoking Home, Gas Bbq Hookup |
| Parking Space Total | 6 |
| Plan | 2211277 |
| Structure | Deck, Dog Run - Fenced In |
| Bathroom Total | 4 |
| Bedrooms Above Ground | 4 |
| Bedrooms Total | 4 |
| Amenities | Clubhouse, Recreation Centre |
| Appliances | Refrigerator, Dishwasher, Stove, Microwave, Garburator, Garage Door Opener, Washer & Dryer |
| Basement Development | Unfinished |
| Basement Features | Walk Out |
| Basement Type | Full (unfinished) |
| Constructed Date | 2025 |
| Construction Material | Poured Concrete |
| Construction Style Attachment | Detached |
| Cooling Type | None |
| Exterior Finish | Concrete, Stone, Stucco |
| Fireplace Present | Yes |
| Fireplace Total | 1 |
| Flooring Type | Carpeted, Ceramic Tile, Marble/granite/quartz, Laminate, Tile |
| Foundation Type | Poured Concrete |
| Heating Type | Forced Air |
| Stories Total | 2 |
| Size Interior | 2,554 Ft2 |
| Total Finished Area | 2554 Sqft |
| Type | House |
| Attached Garage | 3 |
| Acreage | No |
| Fence Type | Not Fenced |
| Land Amenities | Golf Course, Park, Playground, Water Nearby |
| Landscape Features | Landscaped |
| Size Depth | 38.1 M |
| Size Frontage | 15.24 M |
| Size Irregular | 6381.00 |
| Size Total | 6381 Sqft|4,051 - 7,250 Sqft |
| Size Total Text | 6381 Sqft|4,051 - 7,250 Sqft |
| Zoning Description | Dc-7 |
| Level | Type | Length | Width | Dimensions |
|---|---|---|---|---|
| Second Level | Primary Bedroom | 10.83 Ft x 10.83 Ft | ||
| Second Level | Bedroom | 1.83 Ft x 1.83 Ft | ||
| Second Level | Bedroom | 1.83 Ft x 1.83 Ft | ||
| Second Level | 5pc Bathroom | .00 Ft x .00 Ft | ||
| Second Level | 4pc Bathroom | .00 Ft x .00 Ft | ||
| Second Level | 4pc Bathroom | .00 Ft x .00 Ft | ||
| Second Level | Bonus Room | 13.17 Ft x 16.50 Ft | ||
| Second Level | Laundry Room | 7.00 Ft x 5.00 Ft | ||
| Main Level | Bedroom | 1.83 Ft x 1.83 Ft | ||
| Main Level | 4pc Bathroom | .00 Ft x .00 Ft | ||
| Main Level | Family Room | 12.83 Ft x 24.17 Ft |
https://www.realtor.ca/real-estate/28586202/335-muirfield-crescent-lyalta-lakes-of-muirfield
Contact us for more information

Ratinderjeet Sandhu
Associate
(403) 270-4060