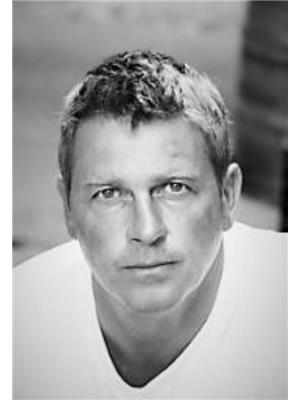Welcome to 36 Norseman Place NW A Fully Redesigned Luxury Bungalow in Upper North Haven featuring 4 Bedrooms, 3 Bathrooms, 2,764 Sf. of Total Living Space and Oversized Double Garage.This stunning bungalow is located on a 6,246 Sf. south facing cul-de-sac lot in the heart of Upper North Haven. Thoughtfully reimagined with modern West Coast design, this home offers exceptional flow, functionality, and premium finishes throughout.The open-concept main floor features floor-to-ceiling windows, solid maple hardwood floors, custom millwork, and oversized sliding patio doors that fill the home with natural light. The gourmet kitchen is a chef’s dream, complete with custom cherry cabinetry, quartz countertops, a cubed island, 6-burner gas cooktop, and high-end appliances.The spacious main floor includes 3 bedrooms, including a large primary retreat with a 4-piece ensuite, custom wardrobe, 5 piece bathroom and large laundry room, . The cozy lounge area boasts 10’ ceilings, a cherry-finished gas fireplace, and opens directly onto a wood-enclosed patio, perfect for relaxing or entertaining.The fully developed basement offers a large family room with wet bar and fireplace, a 4th bedroom, 3-piece bathroom with steam shower, dry sauna, workshop, and hidden storage room.Additional highlights include a huge covered rear deck, an oversized double detached garage, two storage sheds, and a greenhouse. Located steps from Nose Hill Park, the Calgary Winter Club, schools, transit, golf, and just 10 minutes to downtown.Don’t miss your chance to own this exceptional, move-in ready home in one of NW Calgary’s most desirable communities! (id:51540)
| MLS® Number | A2228631 |
| Property Type | Single Family |
| Neigbourhood | Upper North Haven |
| Community Name | North Haven Upper |
| Amenities Near By | Park, Playground, Schools, Shopping |
| Features | See Remarks, Pvc Window, No Animal Home, No Smoking Home |
| Parking Space Total | 4 |
| Plan | 7510568 |
| Structure | See Remarks |
| Bathroom Total | 3 |
| Bedrooms Above Ground | 3 |
| Bedrooms Below Ground | 1 |
| Bedrooms Total | 4 |
| Appliances | Washer, Gas Stove(s), Dishwasher, Dryer, Microwave, Freezer, Oven - Built-in |
| Architectural Style | Bungalow |
| Basement Development | Finished |
| Basement Type | Full (finished) |
| Constructed Date | 1976 |
| Construction Material | Wood Frame |
| Construction Style Attachment | Detached |
| Cooling Type | Central Air Conditioning |
| Exterior Finish | Brick, See Remarks |
| Fireplace Present | Yes |
| Fireplace Total | 2 |
| Flooring Type | Carpeted, Ceramic Tile, Hardwood |
| Foundation Type | Poured Concrete |
| Heating Type | Forced Air |
| Stories Total | 1 |
| Size Interior | 1,697 Ft2 |
| Total Finished Area | 1696.7 Sqft |
| Type | House |
| Detached Garage | 2 |
| Parking Pad |
| Acreage | No |
| Fence Type | Fence |
| Land Amenities | Park, Playground, Schools, Shopping |
| Size Depth | 33.53 M |
| Size Frontage | 14.01 M |
| Size Irregular | 582.00 |
| Size Total | 582 M2|4,051 - 7,250 Sqft |
| Size Total Text | 582 M2|4,051 - 7,250 Sqft |
| Zoning Description | R-cg |
| Level | Type | Length | Width | Dimensions |
|---|---|---|---|---|
| Basement | Family Room | 28.67 Ft x 12.67 Ft | ||
| Basement | Other | 14.33 Ft x 11.17 Ft | ||
| Basement | Storage | 21.17 Ft x 11.92 Ft | ||
| Basement | Furnace | 8.08 Ft x 8.83 Ft | ||
| Basement | 3pc Bathroom | 10.92 Ft x 6.33 Ft | ||
| Basement | Wine Cellar | 6.58 Ft x 4.75 Ft | ||
| Basement | Bedroom | 10.58 Ft x 18.58 Ft | ||
| Basement | Storage | 10.75 Ft x 16.25 Ft | ||
| Main Level | Living Room | 16.25 Ft x 13.17 Ft | ||
| Main Level | Living Room | 16.25 Ft x 13.17 Ft | ||
| Main Level | Other | 5.50 Ft x 6.17 Ft | ||
| Main Level | Other | 5.50 Ft x 6.17 Ft | ||
| Main Level | Living Room | 12.92 Ft x 20.25 Ft | ||
| Main Level | Living Room | 12.92 Ft x 20.25 Ft | ||
| Main Level | Other | 11.92 Ft x 11.50 Ft | ||
| Main Level | Other | 11.92 Ft x 11.50 Ft | ||
| Main Level | Dining Room | 8.83 Ft x 11.92 Ft | ||
| Main Level | Dining Room | 8.83 Ft x 11.92 Ft | ||
| Main Level | Other | 3.50 Ft x 5.67 Ft | ||
| Main Level | Other | 3.50 Ft x 5.67 Ft | ||
| Main Level | Laundry Room | 13.25 Ft x 5.00 Ft | ||
| Main Level | 4pc Bathroom | 9.67 Ft x 5.00 Ft | ||
| Main Level | Bedroom | 9.67 Ft x 10.42 Ft | ||
| Main Level | Bedroom | 13.08 Ft x 9.00 Ft | ||
| Main Level | Primary Bedroom | 11.83 Ft x 12.33 Ft | ||
| Main Level | Other | 3.00 Ft x 5.25 Ft | ||
| Main Level | 3pc Bathroom | 9.17 Ft x 5.67 Ft |
https://www.realtor.ca/real-estate/28433567/36-norseman-place-nw-calgary-north-haven-upper
Contact us for more information

Gary D. Heald
Associate
(403) 278-2900
(403) 255-8606