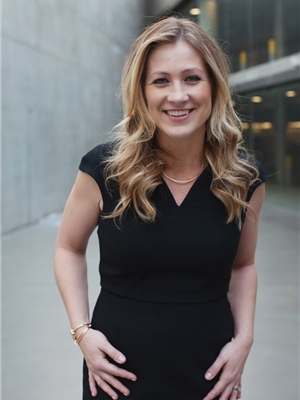Maintenance, Common Area Maintenance, Heat, Insurance, Property Management, Reserve Fund Contributions, Sewer, Water
$508.55 MonthlyWelcome to this immaculate and rare top-floor corner unit, offering 945 square feet of bright, open-concept living. Featuring 2 spacious bedrooms and 2 full bathrooms, this sunlit retreat is perfectly positioned to capture breathtaking south and west-facing mountain views, flooding the home with natural light throughout the day. Step inside to discover soaring vaulted ceilings, a modern kitchen with ample storage, a breakfast peninsula, and a layout designed for privacy and functionality. The primary bedroom suite is a true retreat, boasting a large walk-in closet and a private 3-piece ensuite. The second bedroom and full bathroom are thoughtfully located on the opposite side of the unit—ideal for guests, roommates, or a home office. Additional highlights include: A separate laundry room for added convenience, cozy living room fireplace, a private in-unit storage room located on the balcony, one titled underground parking stall, plus ample surface parking, and a 10-minute walk to the C-Train, offering easy access to downtown. Residents of this desirable Rocky Ridge community enjoy exclusive access to the Lake Club at Rocky Ridge, featuring an outdoor tennis court, beach volleyball, a modern fitness centre, and a shared games room. The nearby Rocky Ridge Community Centre also offers a swimming pool, additional sports courts, and scenic walking and biking trails—perfect for active families and nature lovers alike. Whether you're looking for a new place to call home or a smart investment opportunity, this well-appointed 2-bedroom condo offers a perfect balance of comfort, convenience, and community. Don’t miss your chance to own a piece of this vibrant and peaceful neighbourhood. (id:51540)
| MLS® Number | A2228332 |
| Property Type | Single Family |
| Community Name | Rocky Ridge |
| Amenities Near By | Park, Playground, Shopping |
| Community Features | Pets Allowed With Restrictions |
| Features | See Remarks, Sauna, Parking |
| Parking Space Total | 1 |
| Plan | 0411124 |
| Bathroom Total | 2 |
| Bedrooms Above Ground | 2 |
| Bedrooms Total | 2 |
| Amenities | Exercise Centre, Party Room, Recreation Centre, Sauna |
| Appliances | Refrigerator, Dishwasher, Stove, Microwave Range Hood Combo, Window Coverings, Washer/dryer Stack-up |
| Constructed Date | 2004 |
| Construction Material | Wood Frame |
| Construction Style Attachment | Attached |
| Cooling Type | None |
| Exterior Finish | Vinyl Siding |
| Fireplace Present | Yes |
| Fireplace Total | 1 |
| Flooring Type | Carpeted, Tile |
| Heating Fuel | Natural Gas |
| Heating Type | Baseboard Heaters, Hot Water |
| Stories Total | 4 |
| Size Interior | 945 Ft2 |
| Total Finished Area | 945.12 Sqft |
| Type | Apartment |
| Other |
| Acreage | No |
| Land Amenities | Park, Playground, Shopping |
| Size Total Text | Unknown |
| Zoning Description | M-c2 D158 |
| Level | Type | Length | Width | Dimensions |
|---|---|---|---|---|
| Main Level | Living Room | 12.67 Ft x 15.92 Ft | ||
| Main Level | Dining Room | 8.58 Ft x 7.83 Ft | ||
| Main Level | Kitchen | 8.83 Ft x 9.25 Ft | ||
| Main Level | Primary Bedroom | 16.83 Ft x 15.08 Ft | ||
| Main Level | 3pc Bathroom | 8.83 Ft x 5.00 Ft | ||
| Main Level | Bedroom | 12.42 Ft x 10.50 Ft | ||
| Main Level | Laundry Room | 8.92 Ft x 5.00 Ft | ||
| Main Level | 4pc Bathroom | 4.92 Ft x 10.42 Ft | ||
| Main Level | Storage | 3.42 Ft x 5.00 Ft |
https://www.realtor.ca/real-estate/28436094/402-369-rocky-vista-park-nw-calgary-rocky-ridge
Contact us for more information

Tamara J. Stearns
Associate
(855) 623-6900
www.joinreal.com/